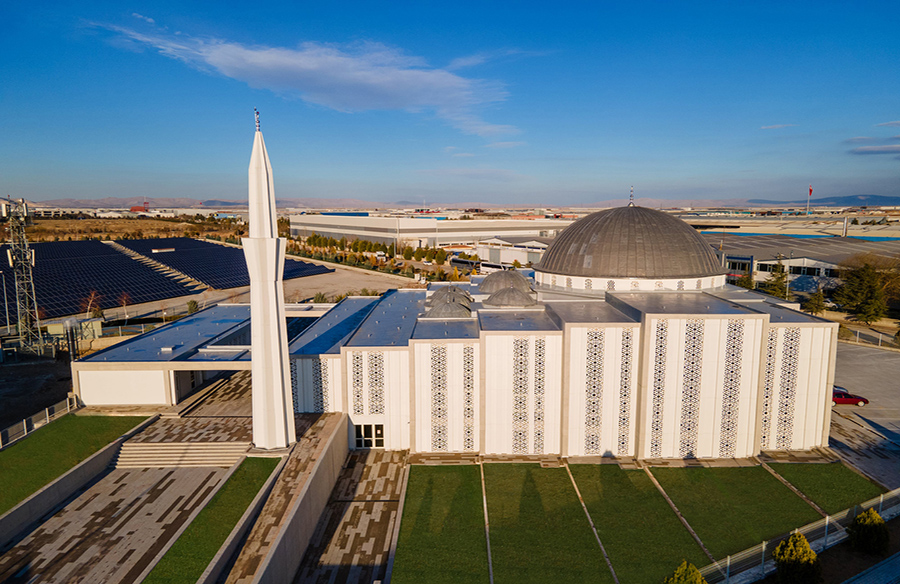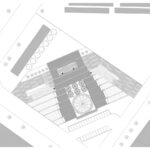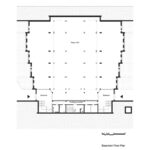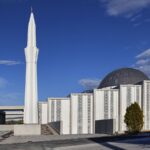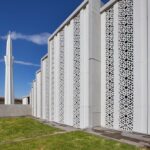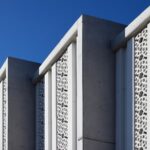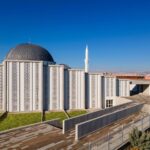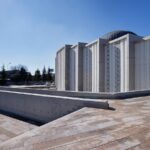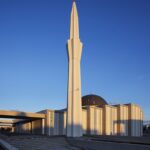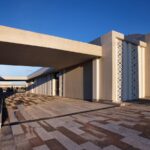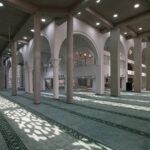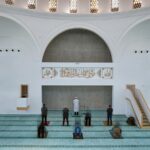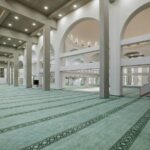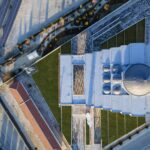In 2020, r.a.f.studio undertook the renovation of KOS Mosque, a significant project situated in the Konya Organized Industrial Zone of Turkey. Led by architect Hasan Agah Erkan, this project aimed not only to address the functional and structural deficiencies of the existing mosque but also to offer a new approach to redesigning traditional religious spaces without resorting to demolition.
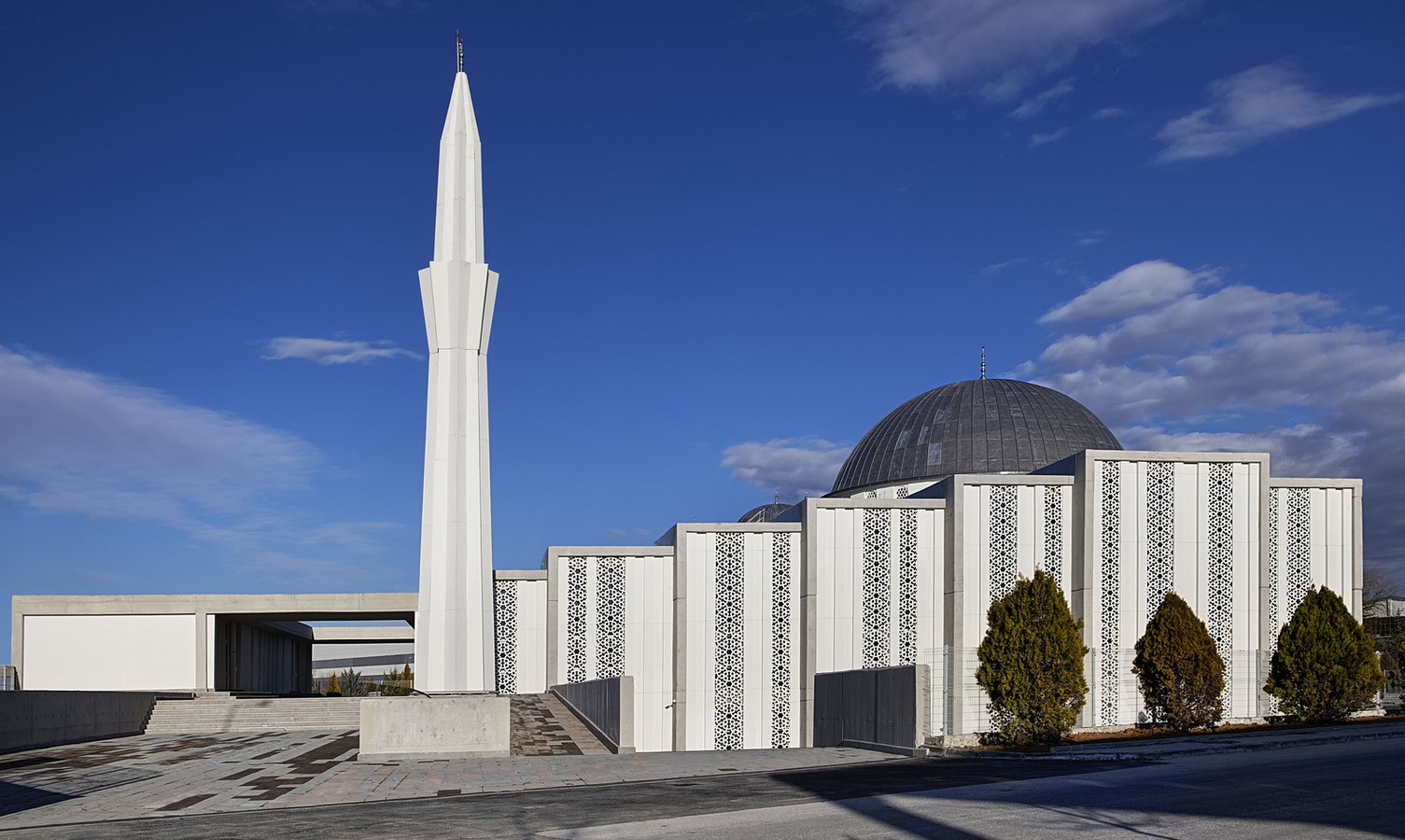
Project Overview
KOS Mosque stands as a pioneering example of mosque renovation within Turkey’s extensive architectural landscape, which boasts approximately 85,000 mosques. Rather than opting for demolition and reconstruction, the project sought to repurpose and enhance the existing structure, integrating additional volumes while maintaining harmony with the original building.
Architectural Intervention
Located at a bustling intersection within the industrial zone, the original mosque faced challenges related to circulation and access. To accommodate the anticipated increase in users, the design process prioritized the optimization of entries and exits. The project preserved and expanded the existing street entrance while adding a new entrance from an adjacent street. These entrances converge at the mosque’s central courtyard, serving as the focal point for ablution rituals and the main entrance to the building. Additionally, a new minaret was strategically positioned at the intersection of the courtyard and ramps, ensuring maximum visibility.
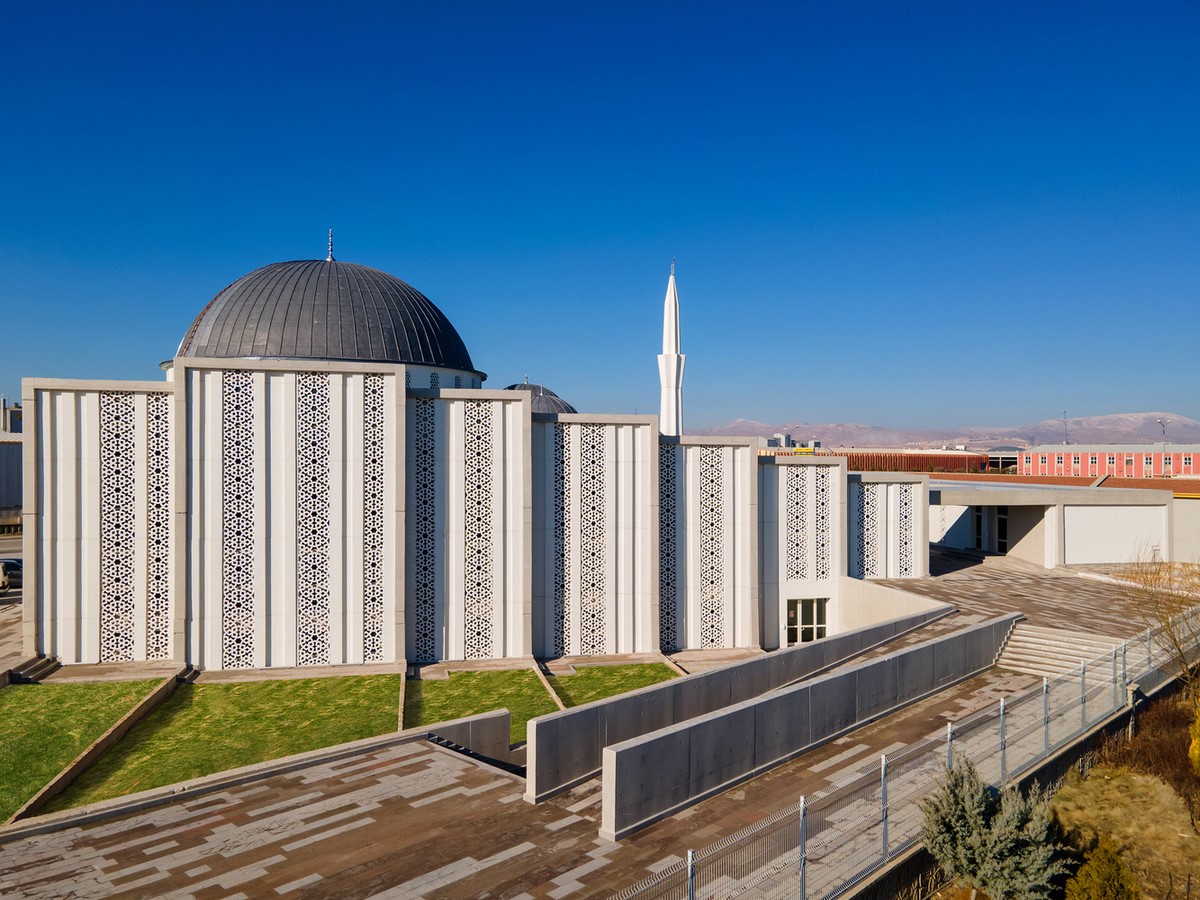
Structural Enhancements
The renovation project included the addition of four different entrances on the ground and basement floors to facilitate increased capacity. Five exposed concrete blocks, the longest measuring 12 meters, were integrated into the existing mosque’s prayer hall. These blocks formed the foundation for the new mosque mass, accommodating essential elements such as the mihrab, entrance, shoe shelf, courtyard, and ablution area. The design features a total of 11 main axes, emphasizing both functionality and architectural coherence.
Design Elements
A 2-meter curtain wall was installed in the southwest direction to highlight the mihrab area on both floors, adding a distinctive visual element to the mosque’s interior. To address natural light concerns, the basement floor was opened up, allowing for ample daylighting and ventilation. The integration of terraced landscapes facilitated seamless connectivity between the two levels, enhancing the overall spatial experience.
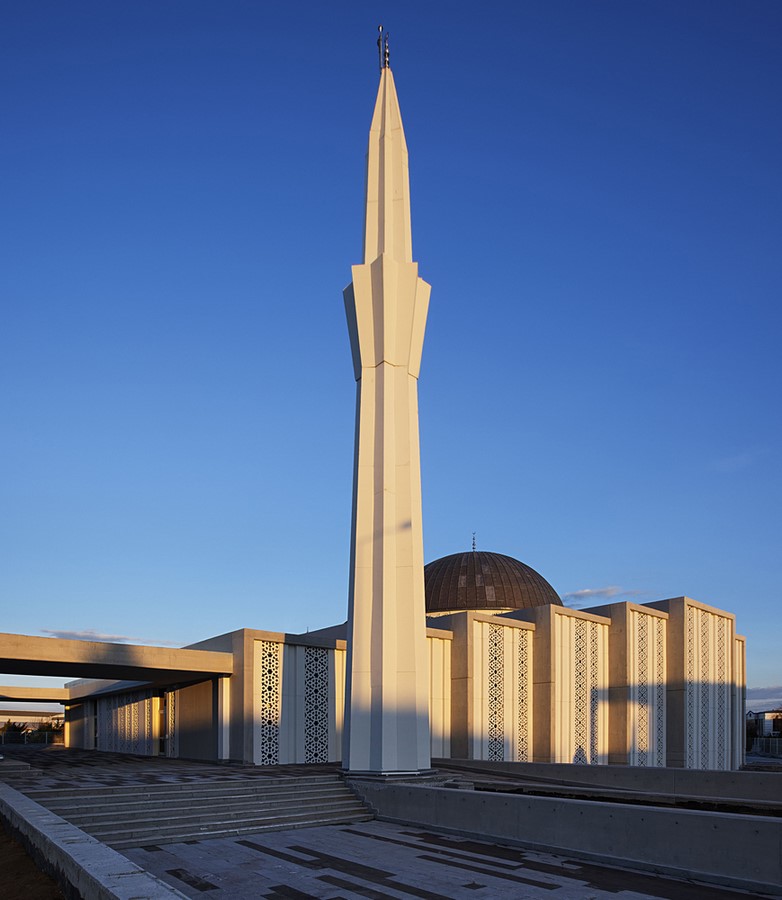
Conclusion
The transformation of KOS Mosque by r.a.f.studio exemplifies a forward-thinking approach to mosque renovation, blending tradition with contemporary design principles. By repurposing and expanding the existing structure, the project not only preserves architectural heritage but also revitalizes religious spaces to meet the evolving needs of communities. KOS Mosque serves as a testament to the adaptive reuse of religious buildings, offering a blueprint for future renovation projects within Turkey and beyond.
