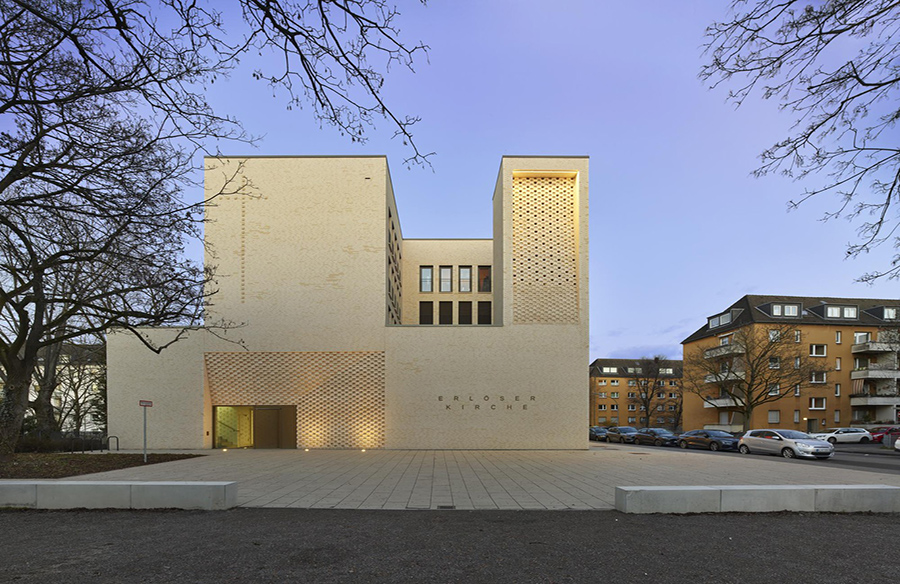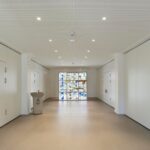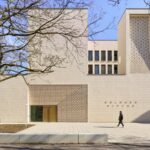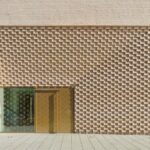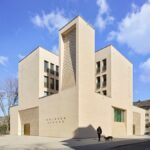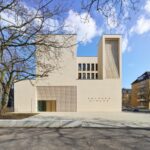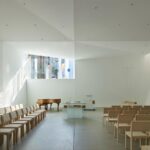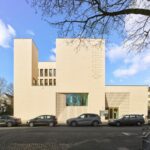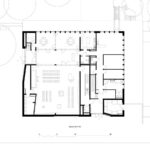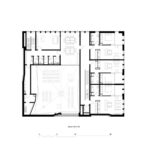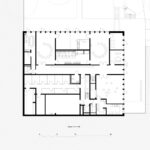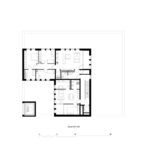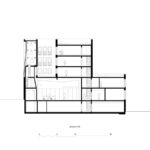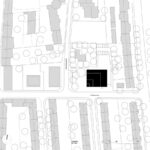In 2022, harris + kurrle architekten bda unveiled the Köln-Weidenpesch Church in Köln, Germany, as a testament to modern worship spaces that cater to diverse community needs. This innovative project integrates a church, community center, housing, and daycare facilities into a single multifunctional complex, redefining the traditional concept of religious architecture.
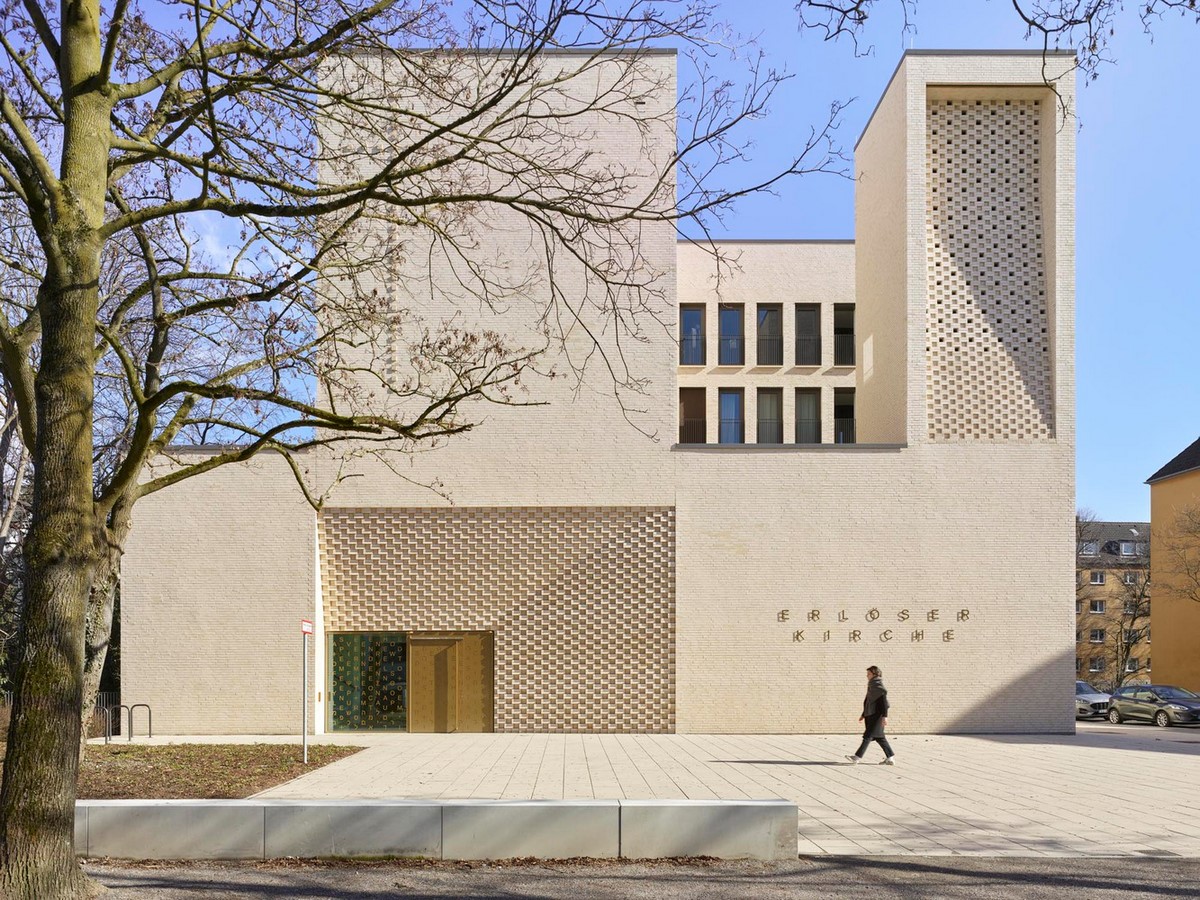
Project Overview
The Köln-Weidenpesch Church project stemmed from the consolidation of two church sites from the 1960s, paving the way for a dynamic new development that responds to the evolving needs of the community. Designed by harris + kurrle architekten bda, the multifunctional complex serves as a vibrant hub for worship, community engagement, and residential living.
Architectural Design
The architectural design of the Köln-Weidenpesch Church makes a bold statement in its urban context while maintaining a harmonious scale with the surrounding environment. The compact structure features expressive façades that define the church square and create a welcoming ambiance with generously sized entrances. The building seamlessly integrates sacred and secular functions, reflecting the diverse aspects of community life.
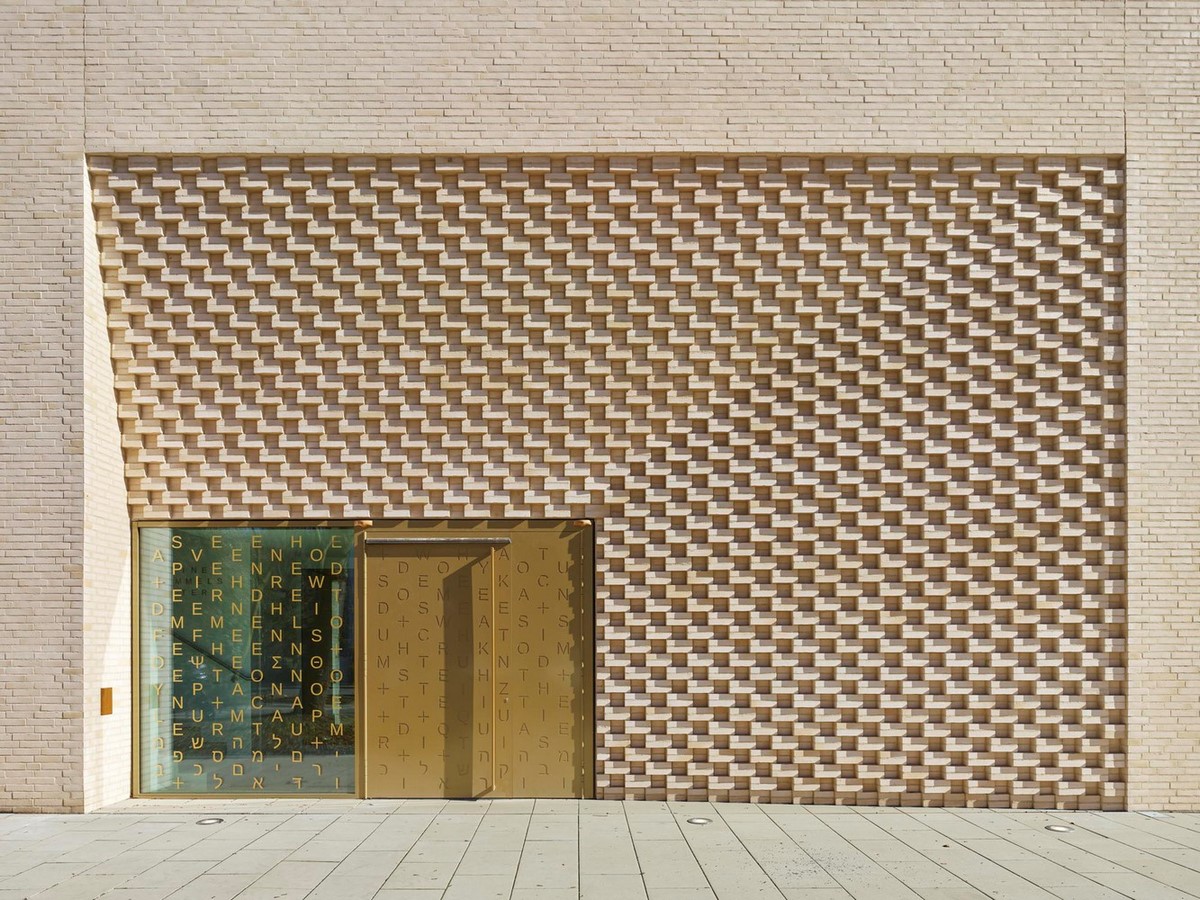
Symbolism and Functionality
The guiding principle of the design, “Surrounded by life,” encapsulates the ethos of the Köln-Weidenpesch Church. The worship space, nestled within the complex, is surrounded by everyday amenities such as childcare facilities, residential units, and community spaces. This juxtaposition of sacred and secular elements is reflected in the architectural treatment of the façades, where the church features closed surfaces punctuated by large windows, while other areas are characterized by a regular window grid.
Interior Design and Amenities
Natural light plays a central role in the interior design of the church, creating a serene atmosphere conducive to worship and reflection. The church interior features diverse lighting scenarios, including direct light from artist-designed windows and zenithal light above the cross area. The reuse of religious artifacts, such as the organ from a previously abandoned church, adds to the continuity of tradition within the new worship space.
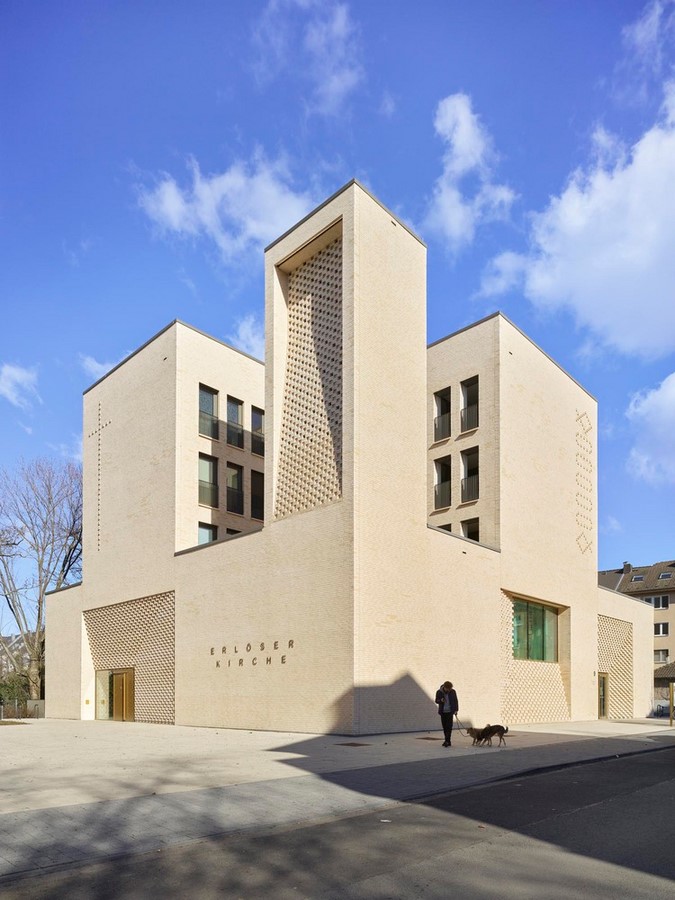
Community Integration
The Köln-Weidenpesch Church complex fosters community integration through its layout and amenities. Surrounding the two-story church are daycare facilities, community rooms, and residential units, seamlessly connected by independent staircases. The design encourages interaction between different age groups, with youth rooms offering views into the worship space to engage children and young people in the congregation’s life.
Outdoor Spaces
The outdoor spaces of the Köln-Weidenpesch Church serve as vibrant gathering places for the congregation and the public alike. The spacious square, adorned with long benches and existing trees, creates an inviting atmosphere for social interaction and reflection. Additionally, the garden and terrace areas provide versatile spaces for community celebrations and outdoor activities, further enhancing the multifunctional nature of the complex.
In conclusion, the Köln-Weidenpesch Church stands as a testament to innovative architectural design that integrates sacred and secular functions to meet the evolving needs of modern worship spaces and community centers. With its thoughtful design and inclusive amenities, this multifunctional complex serves as a vibrant hub for spiritual, social, and residential activities in Köln, Germany.
