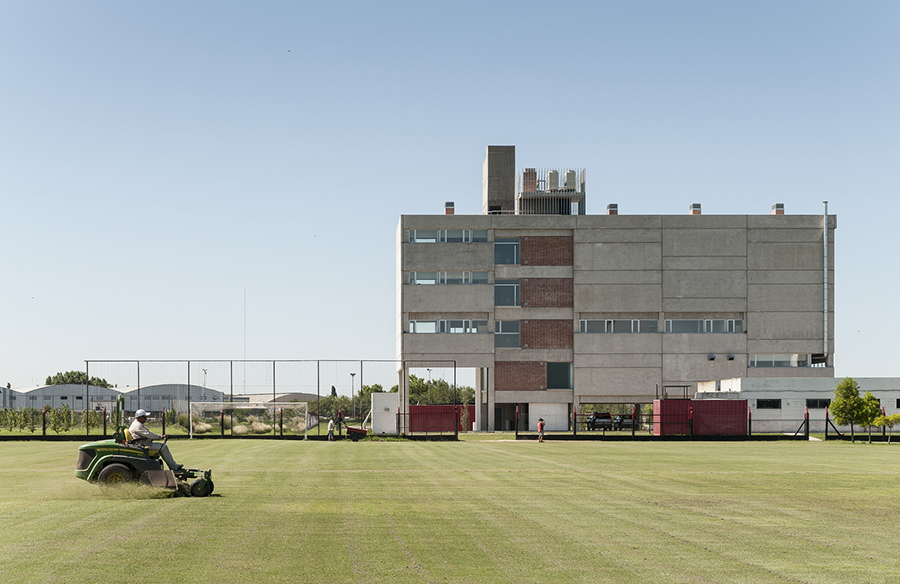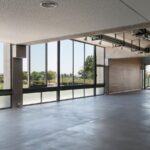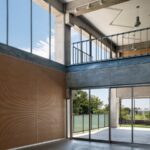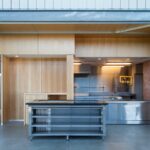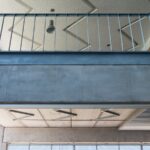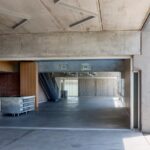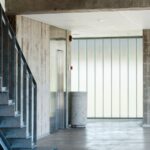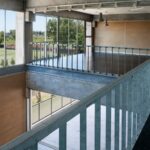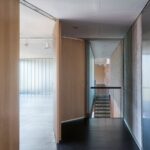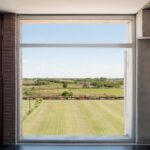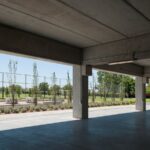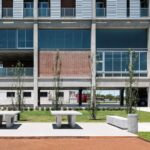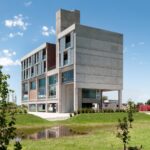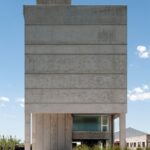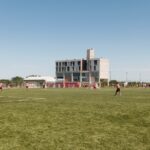The Jorge B. Griffa Athletes Building, a testament to meticulous planning and functional design, spans across 2230 square meters, featuring a ground floor, four additional floors, and a terrace. Situated on the Bella Vista property in Argentina and completed in 2016, this architectural marvel was conceived and brought to life by Taller de Arquitectura La Fundación.
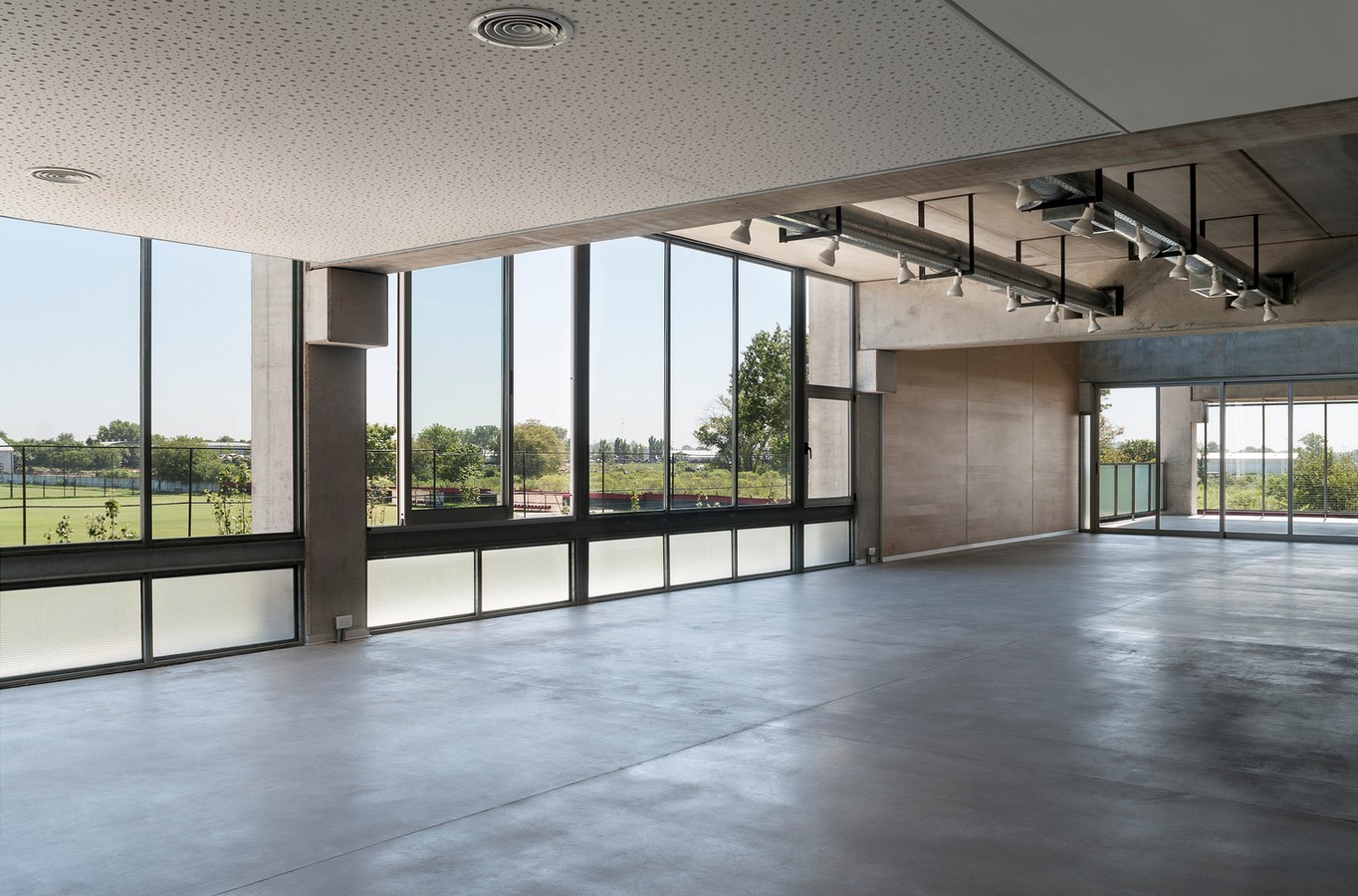
Development and Planning
The project’s inception dates back to August 2012, as the architects embarked on a comprehensive analysis of nearly fifty related projects. This thorough examination paved the way for the formulation of a comprehensive program tailored to address organizational, functional, dimensional, and spatial requirements. Comprising nine distinct sections, the building was strategically organized to accommodate various functions seamlessly.
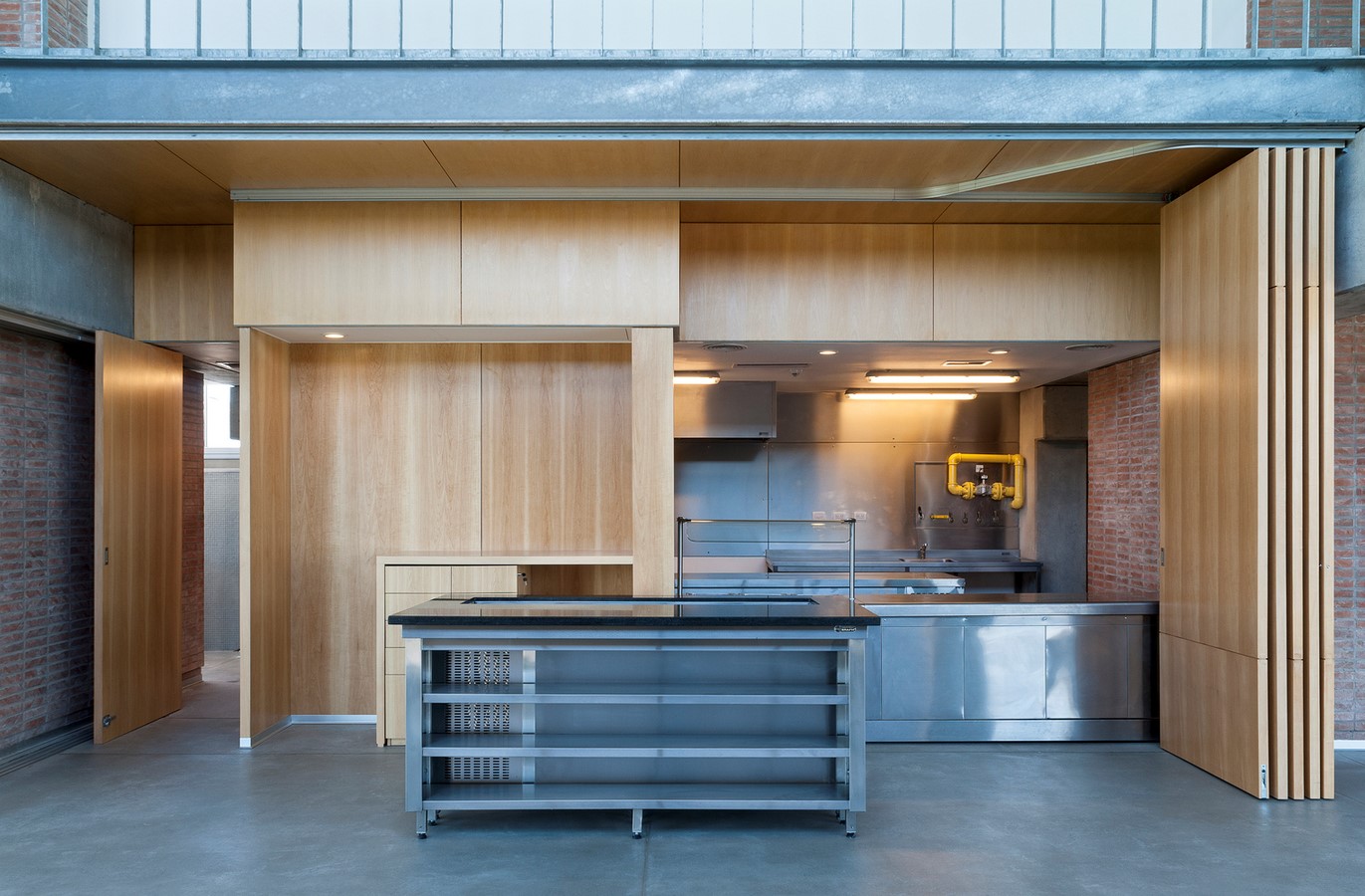
Functional Spaces Overview
- General Spaces:
Serving as the building’s public interface, these areas facilitate main access points, housing control points, concierge services, and waiting rooms. - Management Spaces:
Designed to support operational functions, these spaces accommodate administrative activities, event organization, and campus assistance. - Service Spaces:
Dedicated to internal logistics, this section encompasses kitchen facilities, storage areas, and waste management systems, ensuring optimal connectivity with the external environment. - Internal Personnel Spaces:
Tailored to meet the needs of staff members, these areas include changing rooms, restrooms, and break rooms, fostering a cohesive work environment. - Infrastructure Spaces:
Responsible for energy supply and distribution, these spaces prioritize efficient design and accessibility for maintenance purposes. - Leisure, Planning, and Training Spaces:
These versatile areas serve as hubs for collective activities, leisure pursuits, and competition preparation, fostering collaboration between staff members. - Sports Management Spaces:
Dedicated to sports planning tasks, this section features individual and collective offices equipped with essential amenities, promoting efficient workflow. - Exclusive Spaces for Teams and Technical Staff:
Providing privacy and comfort, these rooms offer individualized amenities, restricted access, and personalized workspaces for teams and coaching staff. - External Accessibility Spaces:
Facilitating vehicular access, this section accommodates motorized vehicles, private cars, and logistics trucks, ensuring smooth operations.
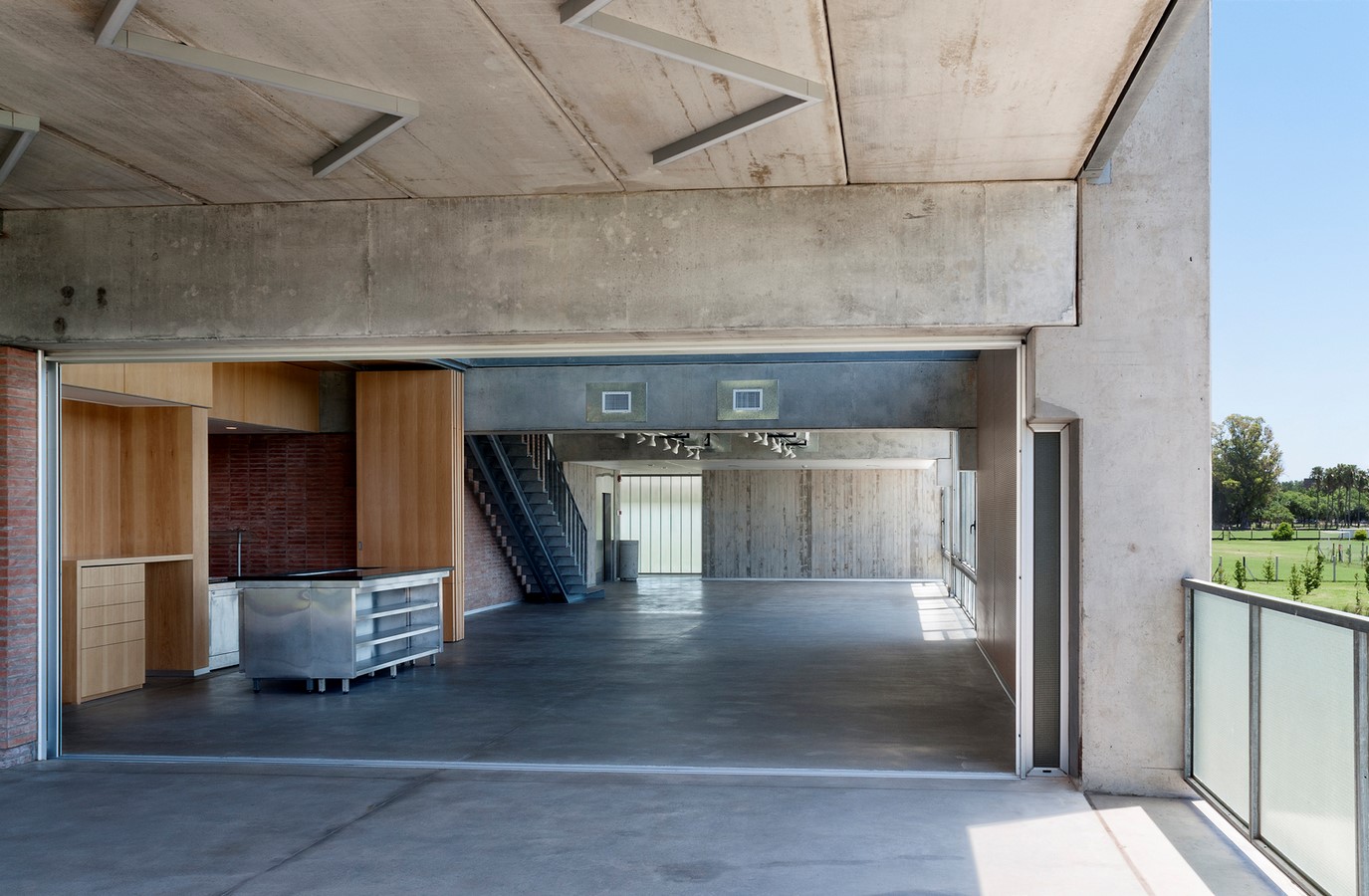
Landscaping and Outdoor Amenities
Complementing the architectural design, the property features meticulously planned outdoor spaces, including green areas, game zones, and recreational spaces. These elements contribute to the overall well-being and vitality of the athletes and staff members, fostering a vibrant and inclusive community atmosphere.
In essence, the Jorge B. Griffa Athletes Building stands as a beacon of architectural excellence and functional design, offering a comprehensive array of amenities to support the diverse needs of athletes and staff alike.
