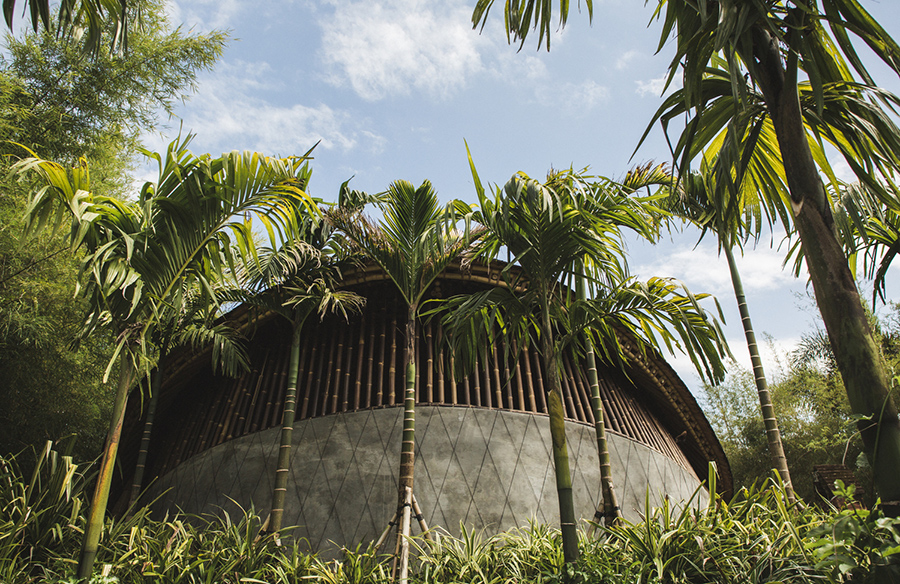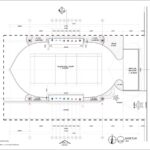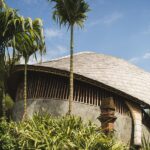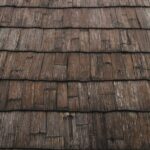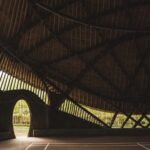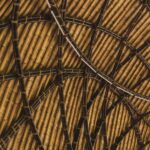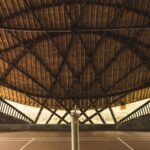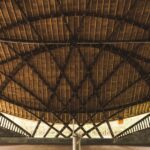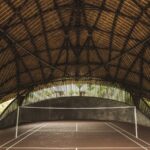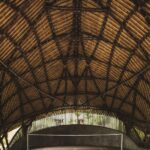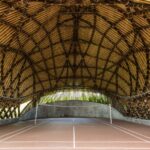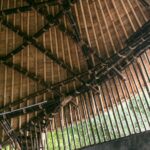The genesis of Kura Kura Badminton Courts stems from a collaborative effort between Studio Jencquel and IBUKU, as part of the larger Rumah Hujan Estate project. Situated on spare land near the street, the vision was to create a space that not only served as badminton courts but also acted as a buffer between the street and guest living areas.
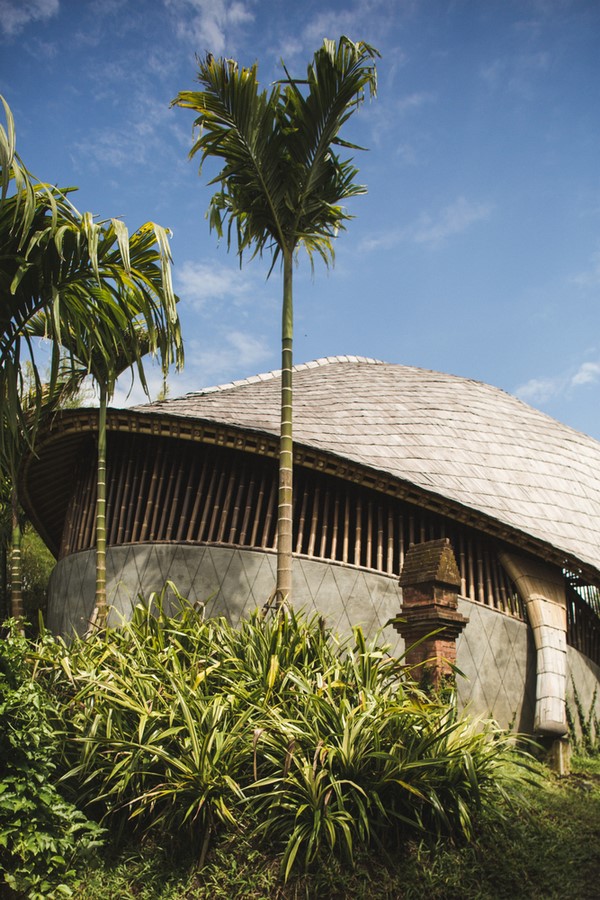
Maximizing Space and Functionality
With limited land available, the decision to build badminton courts arose, considering the sport’s popularity in Indonesia. Maximillian Jencquel, recognizing the need for professional-grade facilities, embarked on research to understand the sport’s requirements. One crucial aspect was the trajectory of the shuttlecock, which dictated a minimum height clearance of 9m. To blend seamlessly into the neighborhood, the design embraced bold curves mirroring the shuttlecock’s flight path, eschewing the conventional tall box-like structure.
Bamboo: A Sustainable Solution
Given budget, time, and geographical constraints, bamboo emerged as the ideal choice for construction. Collaborating with IBUKU, renowned for their bamboo architecture expertise, the design team conceptualized the main structure. Embracing the contrast between black and blond bamboo, the design aimed for aesthetic harmony and sustainability.
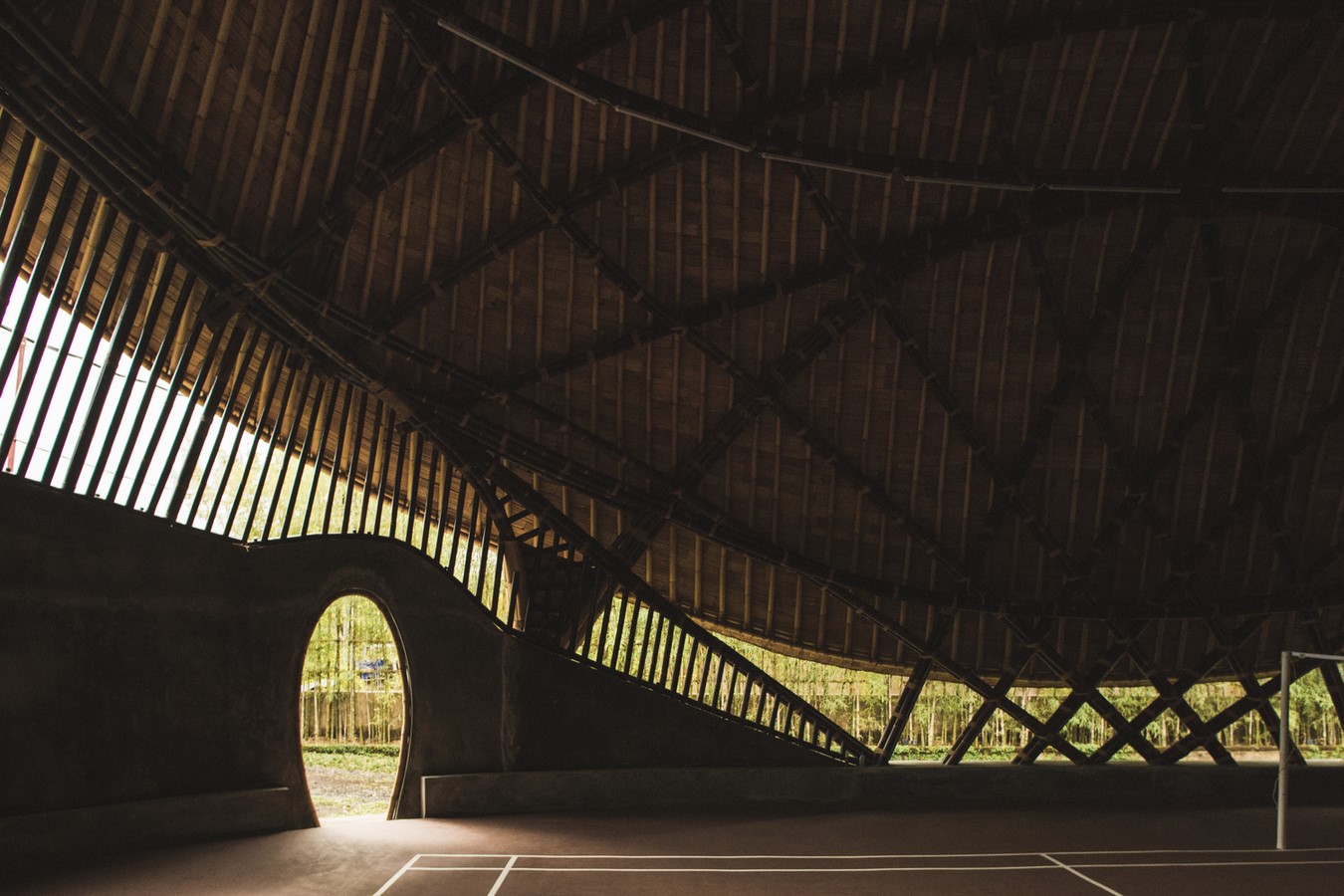
Integration of Design Elements
Studio Jencquel played a pivotal role in decision-making, contributing to extending roof lines to mitigate wind impact without compromising air circulation. This balance facilitated efficient heat dissipation, ensuring optimal playing conditions within the courts. The result was a harmonious blend of form and function, with bamboo’s natural beauty enhancing the architectural integrity.
In essence, Kura Kura Badminton Courts stand not just as sports facilities but as symbols of sustainable design and community integration. Through thoughtful collaboration and innovative design, the project embodies the spirit of modern architecture while embracing Indonesia’s cultural heritage.
