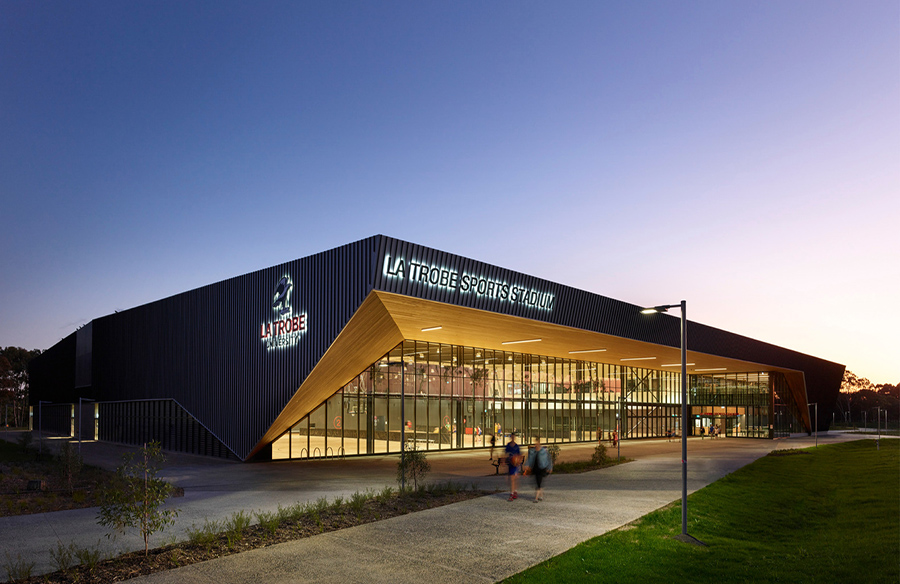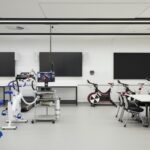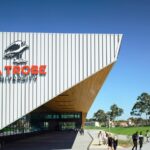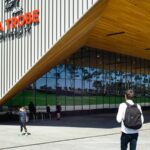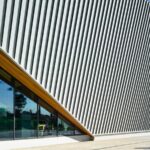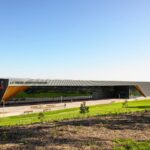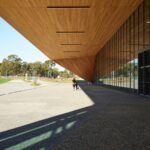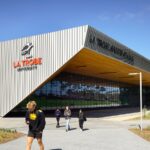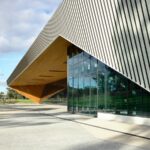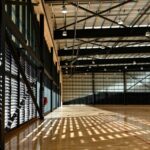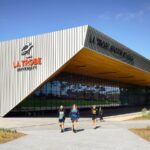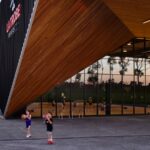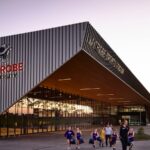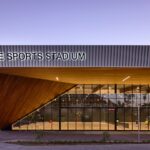La Trobe University Sports Park in Melbourne, Australia, represents a paradigm shift in sports facility design. Conceived as the country’s first purpose-built complex of its kind, it seamlessly integrates academic research, teaching, and professional sporting facilities. Spearheaded by Warren and Mahoney in collaboration with MJMA, the project redefines the conventional approach to sports infrastructure.
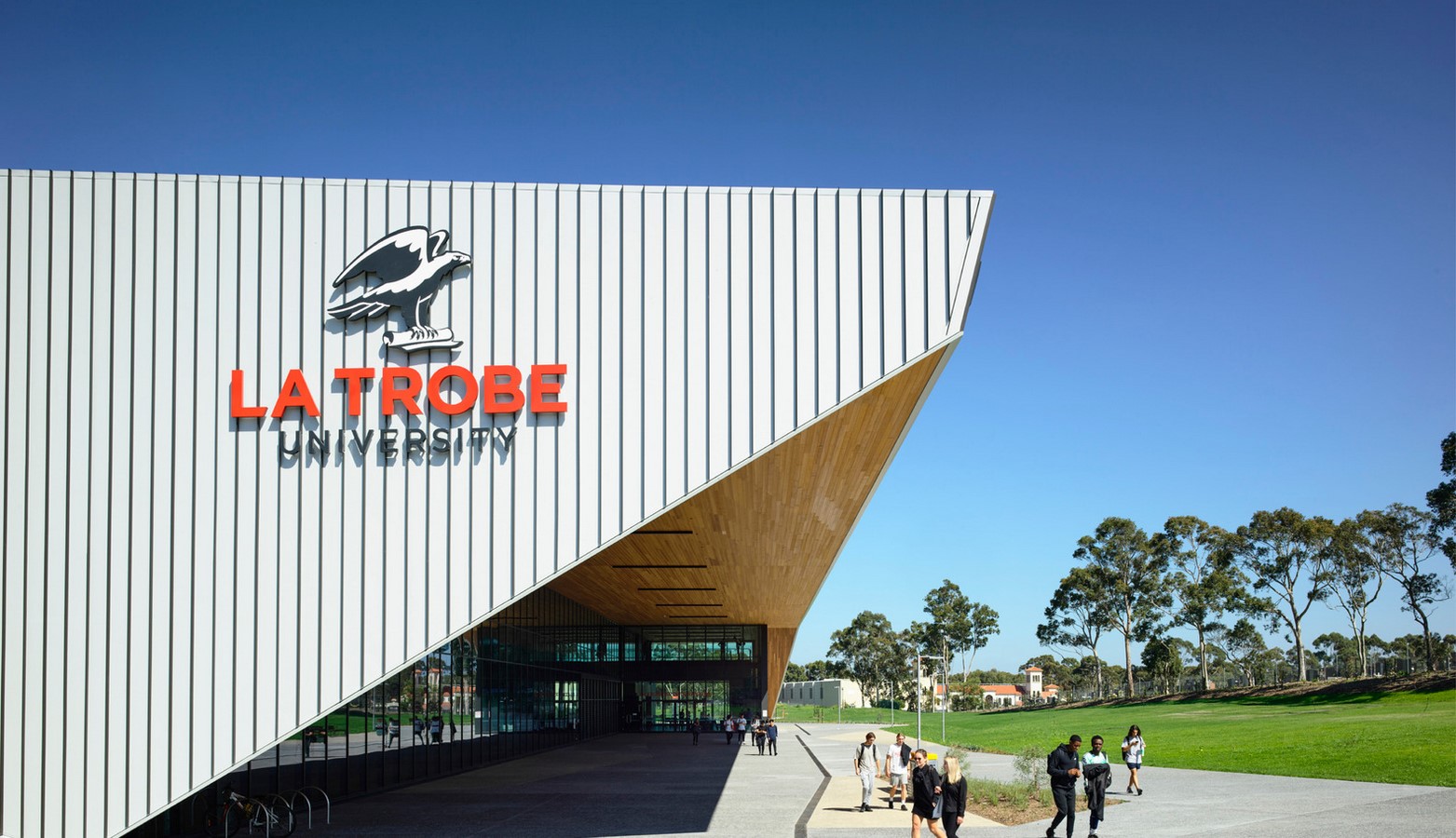
Innovative Hubbing Strategy
At the core of the design philosophy lies the ‘hubbing’ strategy, consolidating various functions into a dynamic central hub. Through meticulous consultation and user workshops, the initial masterplan was reimagined to create a cohesive space housing high-performance sports science facilities, teaching areas, and indoor playing fields. This strategic consolidation not only optimizes operational efficiency but also fosters a vibrant, bustling environment conducive to collaborative engagement.
Fostering Community Engagement
The architectural vision extends beyond academia, transforming the Sports Park into a vibrant community hub. By converging students, athletes, academics, and club members within a single locus of activity, the design fosters natural interactions and knowledge exchange. The transparent teaching ‘bar’ serves as a pivotal element, seamlessly connecting indoor and outdoor spaces while promoting cross-disciplinary learning and exploration.
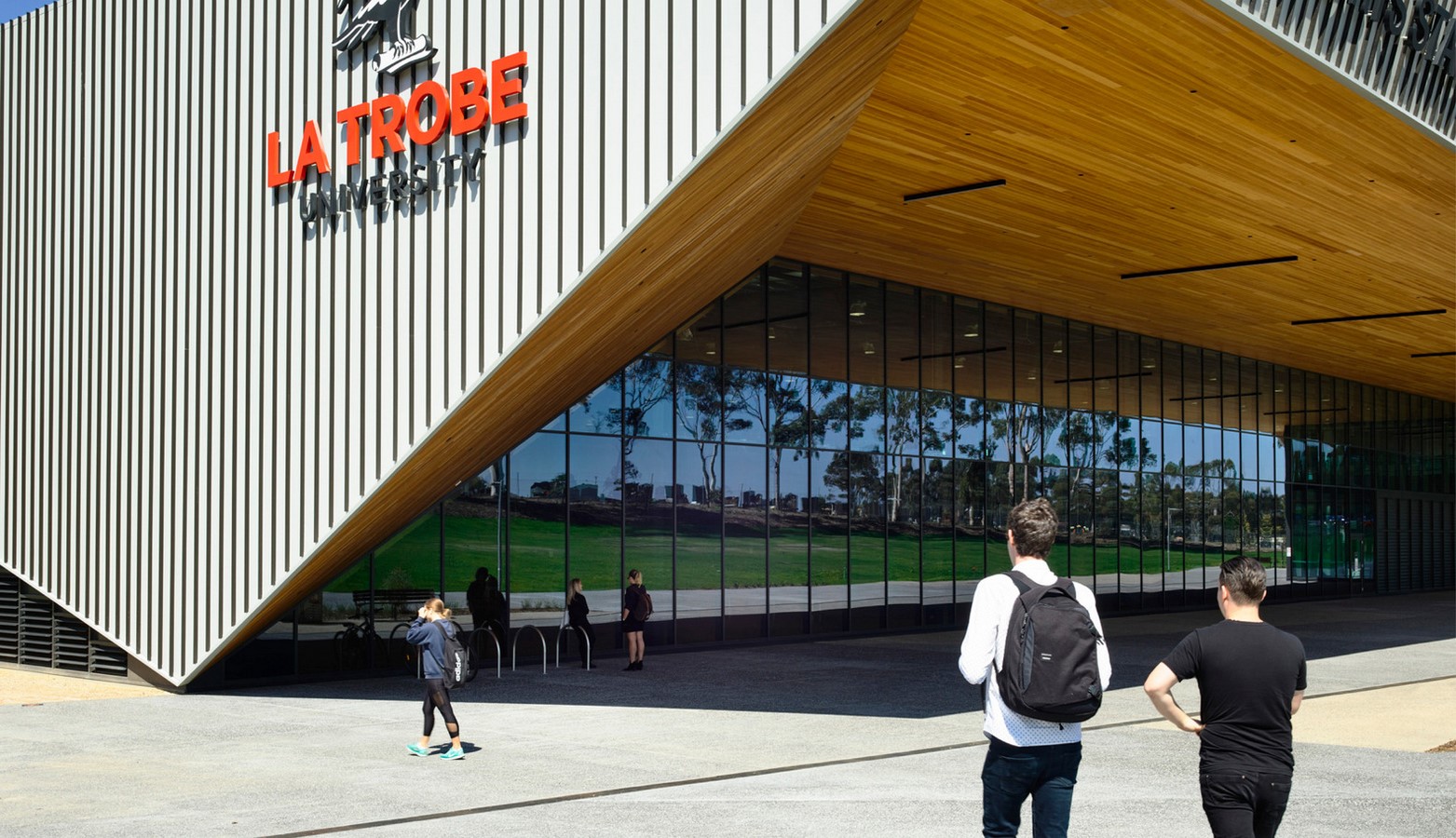
Integration of Advanced Technology
The facility seamlessly integrates state-of-the-art sports science technology, facilitating real-time analysis and feedback for athletes. The design ethos emphasizes visibility and accessibility, with oversize doors allowing athletes to seamlessly transition between outdoor playing fields and indoor training areas. This approach not only enhances elite training but also promotes recreational participation, catalyzing innovation and discovery.
Strategic Location and Future Expansion
Strategically positioned adjacent to the university campus, the hub maximizes accessibility and engagement. Its proximity to the main public transport interchange and campus social hub ensures seamless integration into student life. Moreover, the masterplan allows for future expansion and adaptation, ensuring scalability and minimal disruption to ongoing operations.
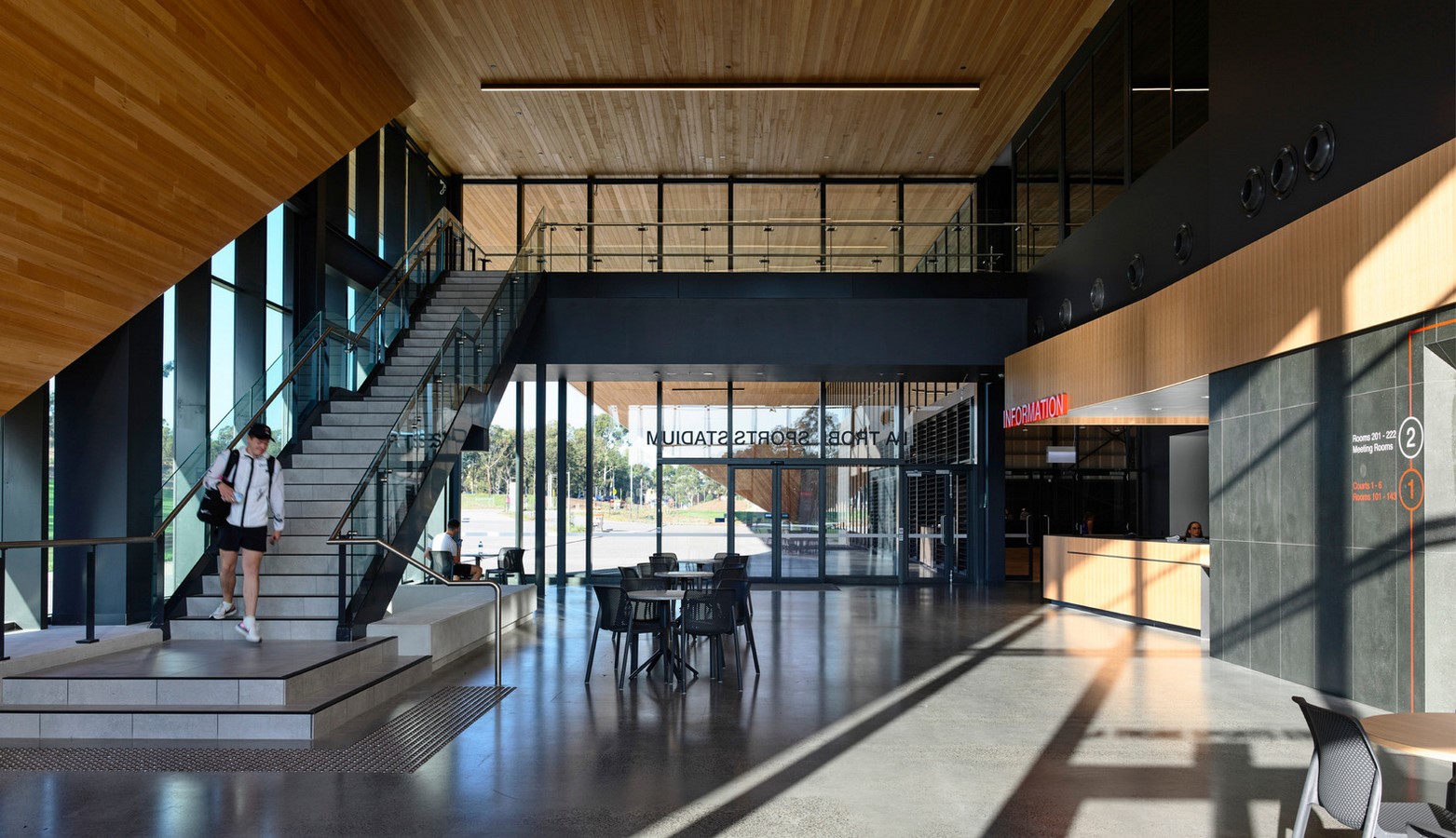
Sustainable and Adaptable Design
Embracing sustainability, the project incorporates flexible workspaces and deliberate overcapacity to accommodate future growth. Designed to minimize disruption and capital expenses, the layout facilitates efficient integration of future enhancements. Collaborating with international specialists MJMA further enriches the project’s architectural integrity and global perspective.
In essence, La Trobe University Sports Park transcends conventional boundaries, epitomizing a holistic approach to sports infrastructure that blends academic rigor with community engagement and technological innovation.
