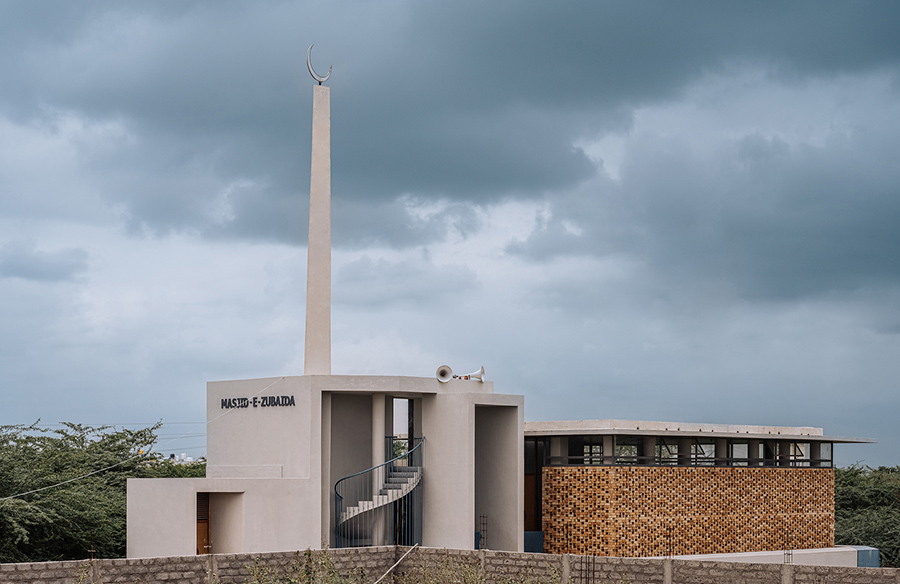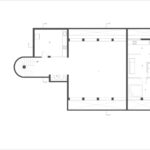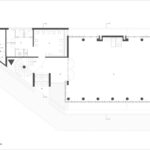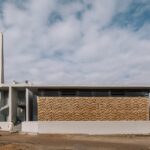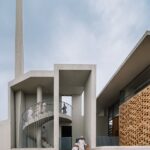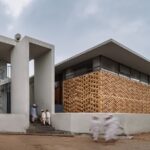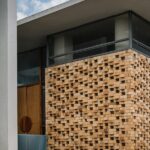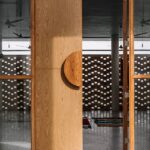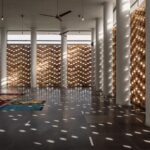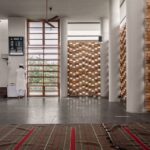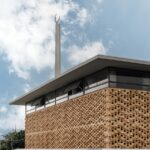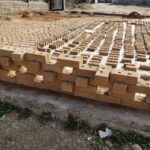In 2022, the architectural firm Neogenesis+Studi0261 unveiled their latest project, the Masjid-e-Zubaida, located in Raichur, India. With an area spanning 750 m², this architectural marvel represents a contemporary take on Islamic religious architecture, blending traditional elements with modern design principles.
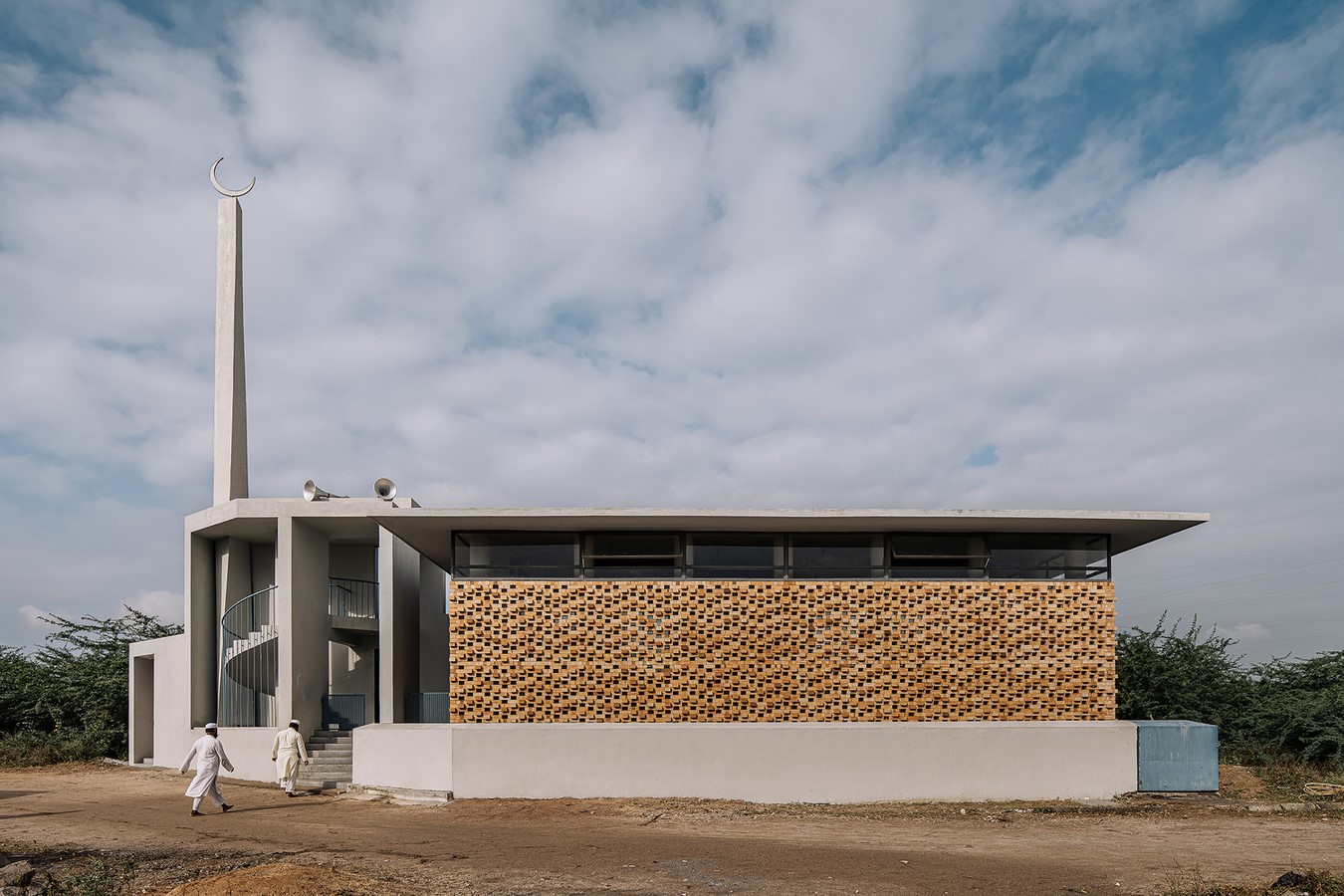
Redefining Islamic Architecture
Traditionally, a Masjid, or mosque, serves as a place of prostration and spiritual connection for Muslims. However, the Masjid-e-Zubaida goes beyond mere functionality, aiming to create an environment conducive to meditation and emotional cleansing. Lead architects Chinmay Laiwala, Jigar Asarawala, and Tarika Asarawala envisioned a space that fosters a direct connection with the divine, reflecting on the essential elements of Islamic worship.
Design Philosophy
The design process prioritized functionality and symbolic value over mere aesthetics and grandeur. Essential elements such as the Ibadat khana (prayer hall), Minbar (pulpit), Mihrab (prayer niche), and Minaret were meticulously integrated into the architectural plan. The minaret, for example, serves not only as a visual marker but also as a powerful reminder of the presence of Allah.
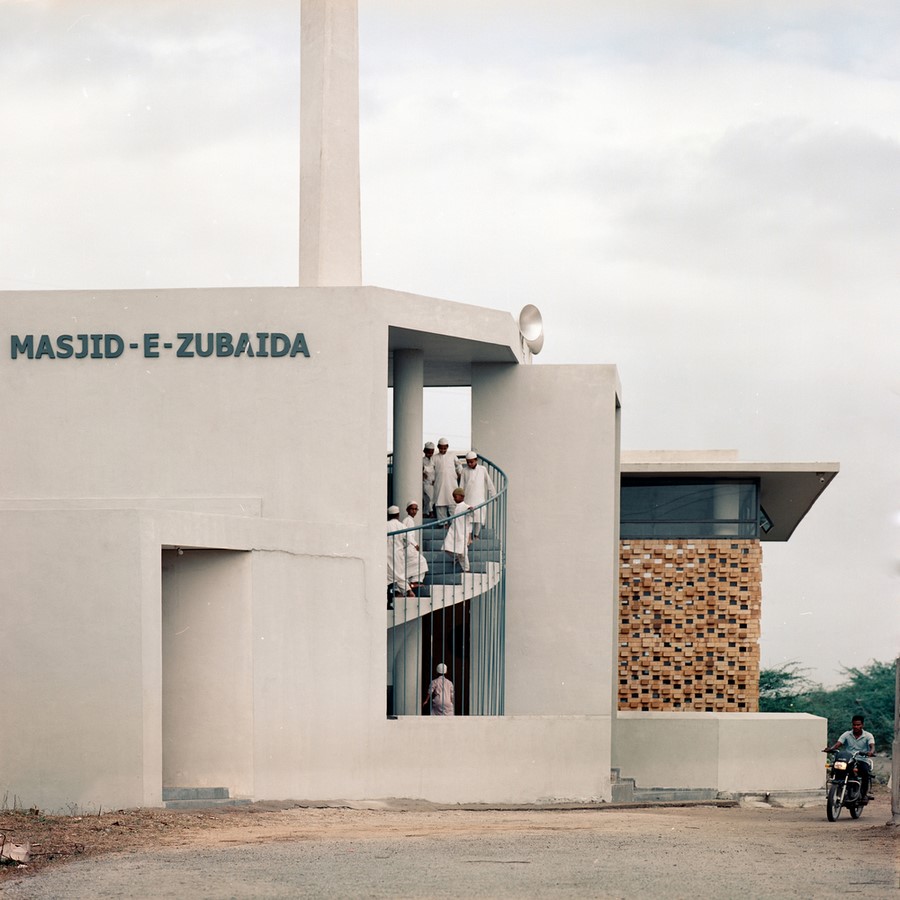
Sustainable Materiality
Embracing sustainability, the architects opted for locally sourced materials, intending to use Compressed Stabilized Earth Blocks (CSEB) made from excavated soil. However, due to technical issues, they switched to boiler bricks from the client’s factory. This adaptation underscores the project’s commitment to environmental responsibility.
Modern Innovations
The Masjid-e-Zubaida challenges traditional architectural norms by forgoing the conventional dome in favor of a flat roof, symbolizing simplicity and individualism. The facade features exposed brick jali, allowing natural light to permeate the interior, creating a divine ambiance. Louvered glass panels enhance ventilation and illumination, contributing to a sense of awe and tranquility.
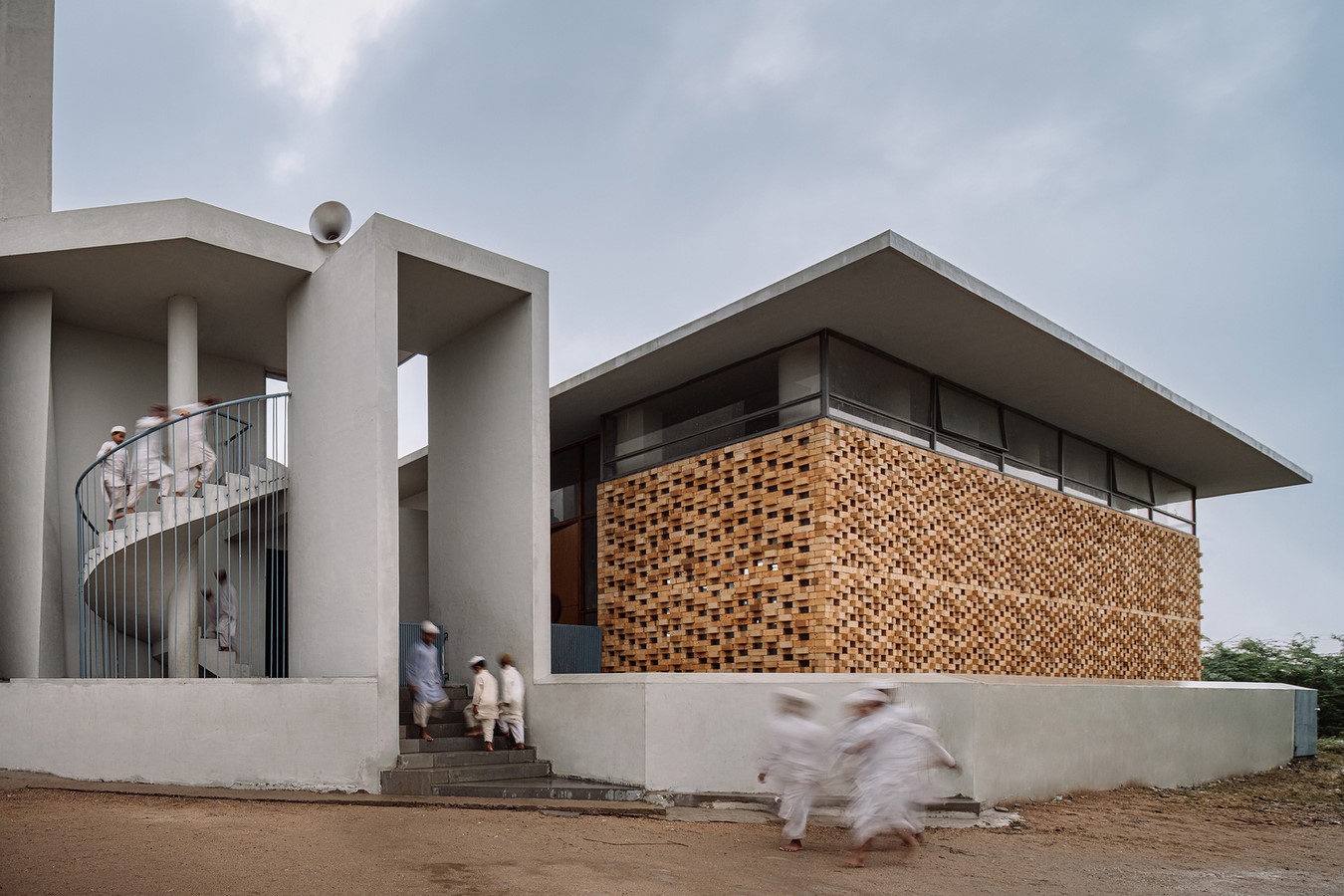
Spiritual Serenity
Attention to detail is evident in every aspect of the mosque’s design, from the plain and serene Qibla wall to the seamless flooring, aimed at minimizing distractions and fostering concentration during worship. Skylights above the Qibla wall symbolize Allah’s divine light, guiding worshippers in their spiritual journey.
Conclusion
The Masjid-e-Zubaida stands as a testament to the evolution of Islamic architecture, seamlessly blending tradition with innovation. Its transformative design not only honors the rich heritage of religious spaces but also addresses the needs of contemporary worshippers. In redefining the mosque’s language, Neogenesis+Studi0261 has created a sanctuary that transcends time and tradition, offering a glimpse into the future of religious architecture.
