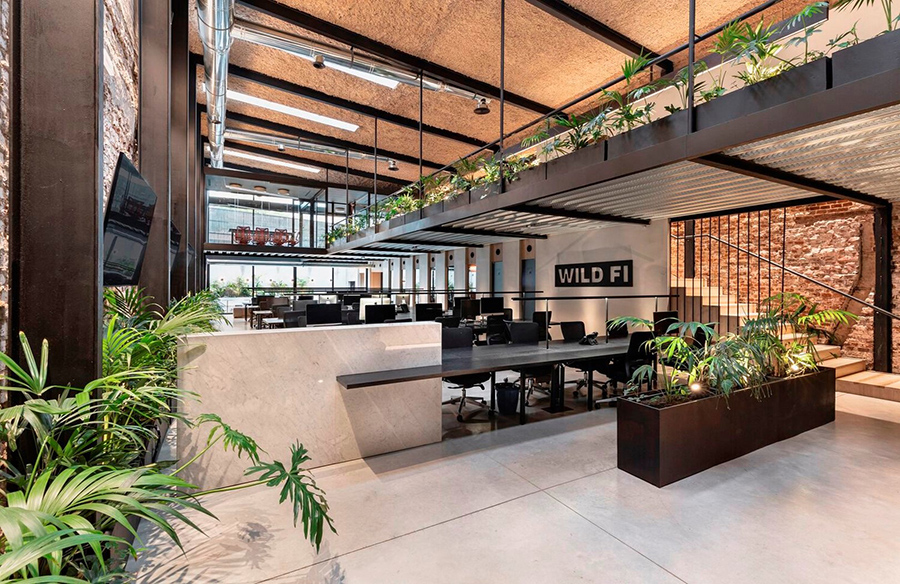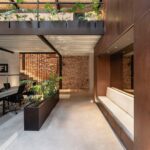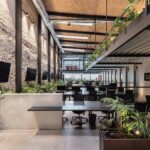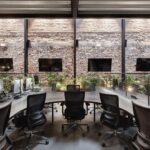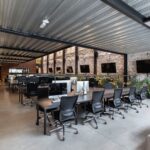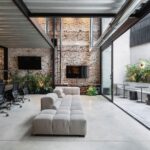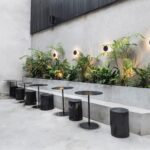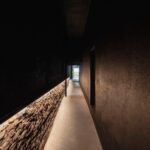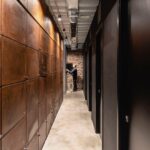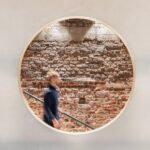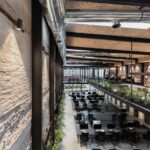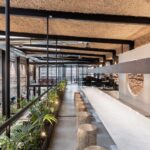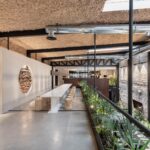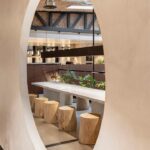Articulated Design
Wild Fi Offices, designed by TIMB Arquitectura, is more than just a workspace. It’s a carefully articulated project that aims to seamlessly integrate different spaces, functions, and individuals within the office environment.
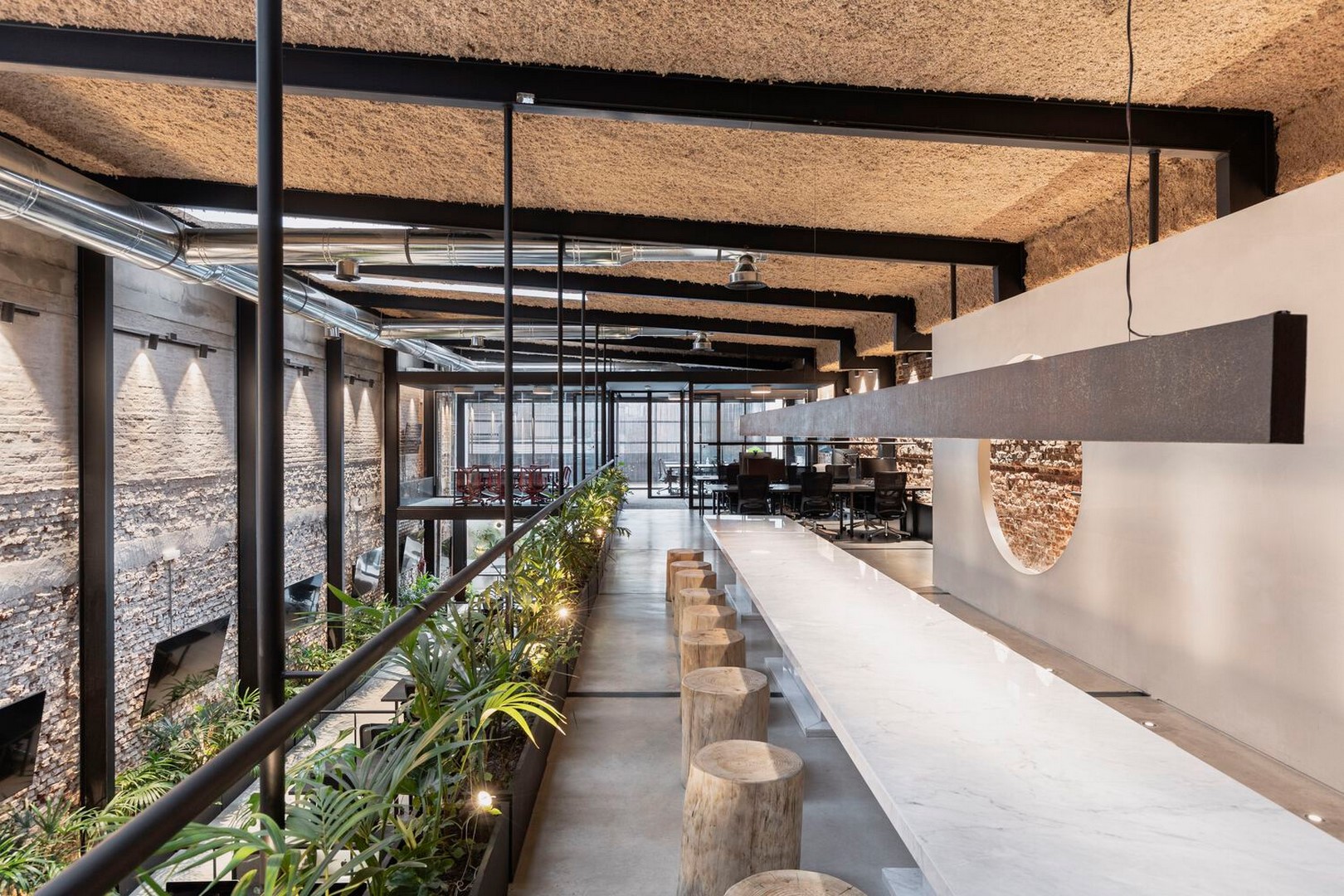
Central Space Concept
Entering through a narrow corridor, visitors are greeted by a central space defined by iron porticoes and a cellulose paste roof. This central hub serves as the nucleus of the office, fostering connectivity and collaboration among team members.
Democratizing Work Environment
With a goal of accommodating 65 work positions within a single environment, the primary objective was to create a democratic workspace that promotes integration, communication, and inspiration. This was achieved through innovative design elements such as hanging mezzanines supported by tensors, creating a pillar-free floor plan conducive to teamwork.
Functional Features
To facilitate various activities, including meetings and video calls, the design incorporates three meeting rooms, alongside video call booths and service areas. A bridge structure composed of iron beams and glazed walls interrupts the central nave, delineating these functional zones while maintaining spatial fluidity.
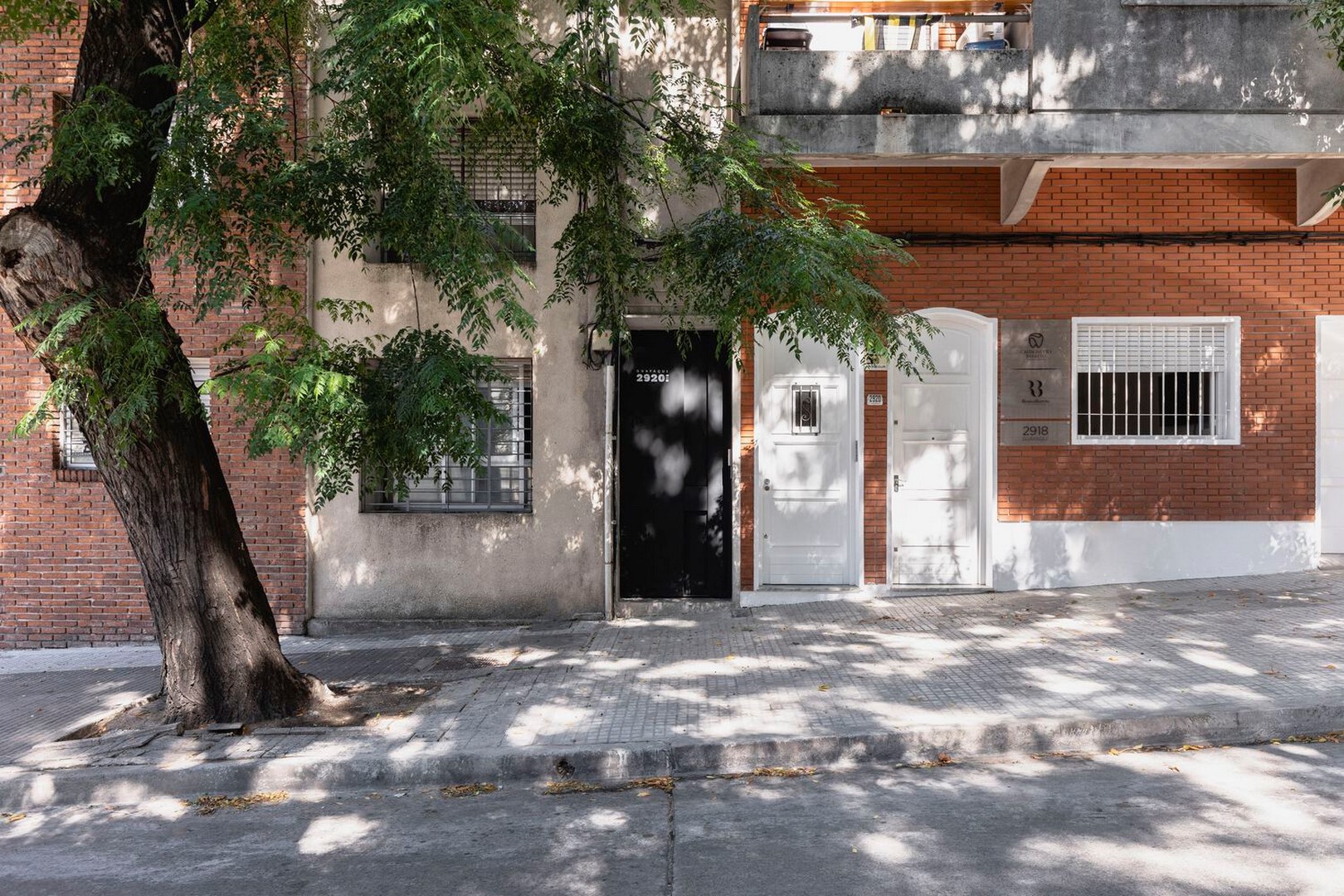
Natural Integration
Raw materials such as iron, concrete, and wood, along with the presence of plants, contribute to the creation of an internal ecosystem. The strategic use of glazed partitions and roof perforations maximizes natural light penetration, enhancing the workspace environment.
Sustainable Practices
In line with contemporary sustainability principles, Wild Fi Offices incorporates a battery of photovoltaic panels on the main deck, ensuring energy efficiency and environmental responsibility.
Conclusion
Wild Fi Offices exemplifies a holistic approach to office design, where architectural innovation meets functional excellence. By prioritizing integration, collaboration, and sustainability, TIMB Arquitectura has created a workspace that not only meets the practical needs of its occupants but also inspires creativity and connectivity.
