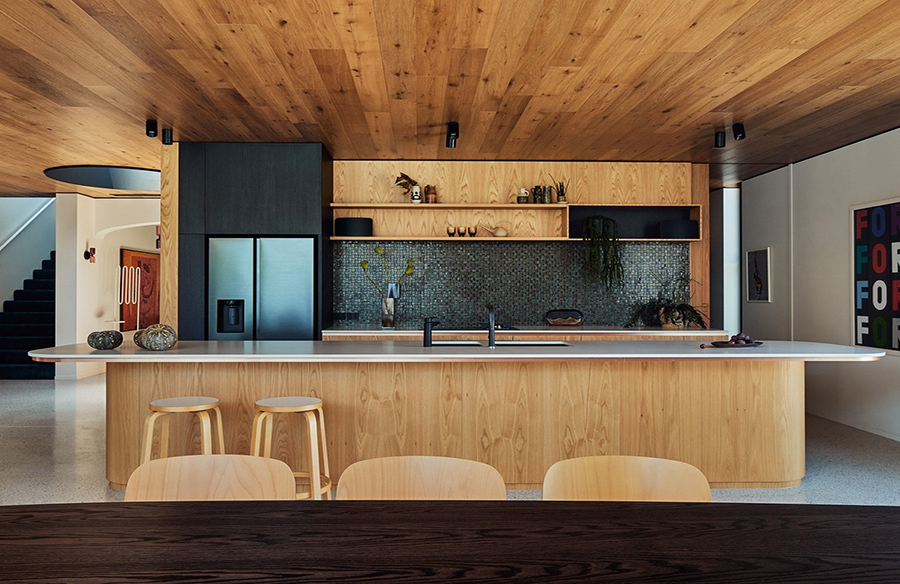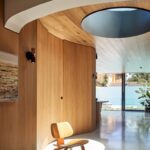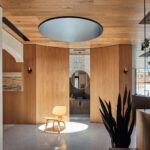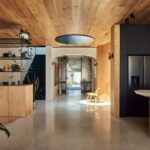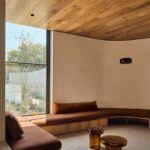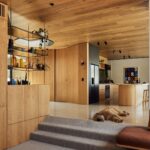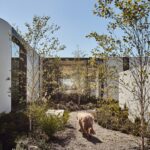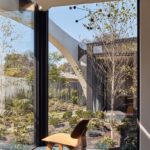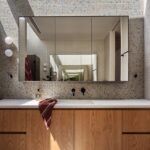Introduction
Kister Architects presents The Bridge House, a contemporary extension to a 1970s split-level residence located in the Modernist Caulfield. This project aimed to reference the home’s Modernist origins while creating a seamless transition between the existing structure and the new extension to accommodate a growing family.
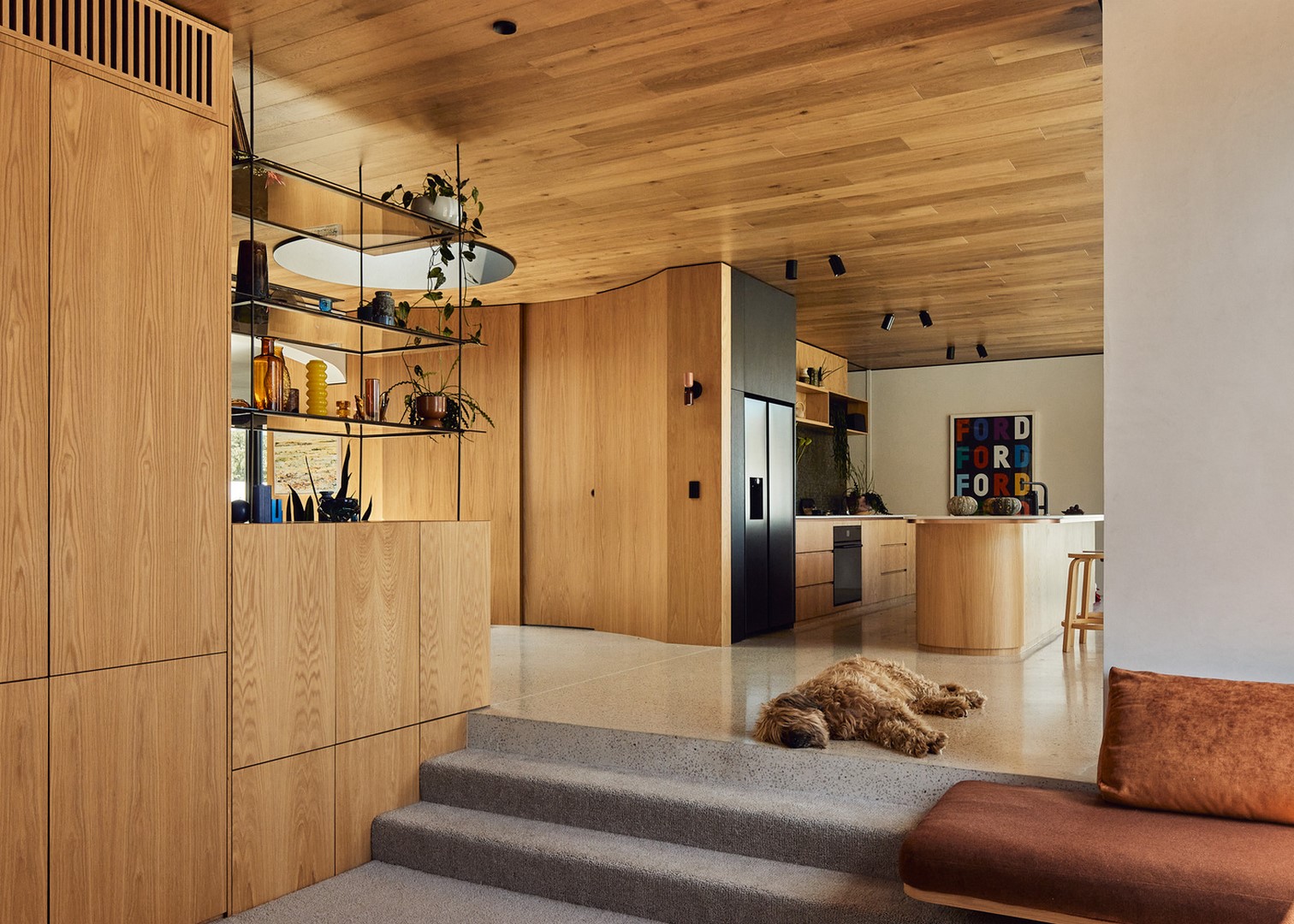
Integrating Landscape and Architecture
To ensure a holistic design approach, landscape architects were engaged early in the process to integrate the expanded site seamlessly. The acquisition of an additional parcel of land to the south transformed the project from a single-site, double-storey addition to a double-site, single-level extension, allowing for more spacious and versatile living areas.
Architectural Design
The design response focused on maintaining a unified architectural identity by blurring the distinction between the existing structure and the new extension. Rather than adding a double storey to the rear, a master retreat was created with its concrete façade detail stretched away from the original building, forming a ‘skin’ accessed by a private glass bridge at ground level.
Versatile Living Spaces
The interior spaces, including the kitchen, lounge, sunken living room, and glazed dining area, were carefully delineated to maximize versatility and garden aspects. Easy transitions from public to private zones, inside and out, were prioritized to create a comfortable haven for the entire family.
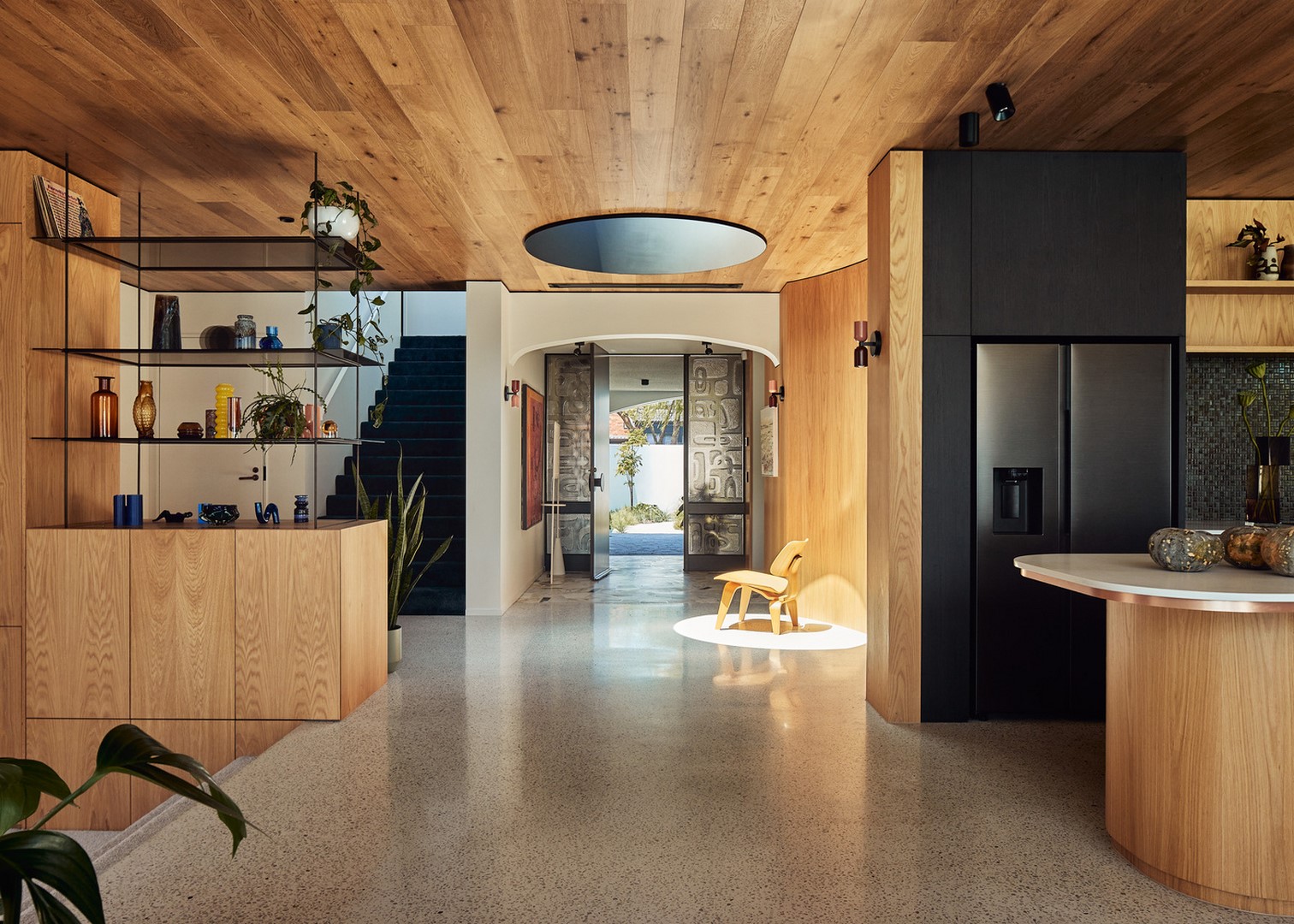
Harmonizing Old and New
The design aesthetic achieves a harmonious balance between old and new elements. Original terrazzo flooring meets contemporary white-on-white concrete flooring, while timber lining envelops the interiors, creating a warm and inviting atmosphere. Custom-bronze glass and unique furnishings pay homage to the home’s history while adding modern touches.
Sustainable Principles
Sustainability was a key consideration throughout the project. Solar panels, hot water, and pool heating offset daily energy use, while extensive insulation, high-performance double glazing, and external blinds minimize heat loss. Integrated floor heating and stormwater collection further enhance the home’s environmental performance.
Conclusion
The Bridge House by Kister Architects redefines contemporary family living by sensitively integrating modern design principles with the architectural legacy of the past. With its focus on biophilic principles and flexible living spaces, this versatile home embodies a harmonious connection to both landscape and lifestyle.
