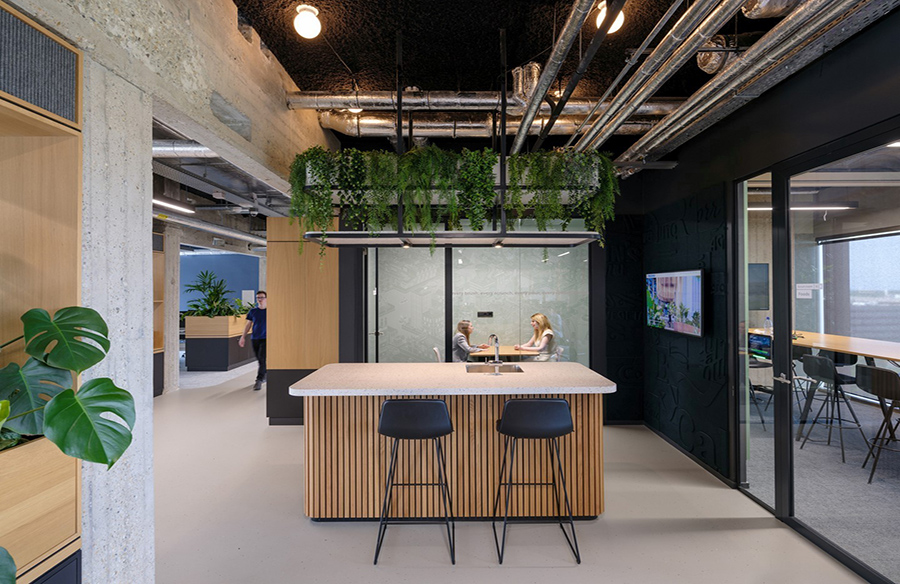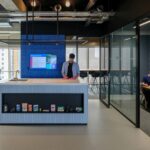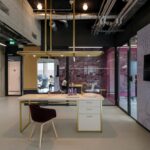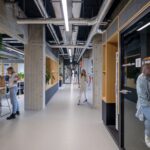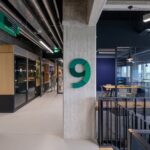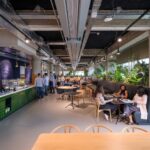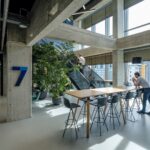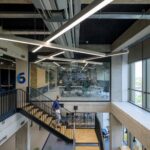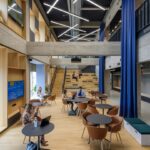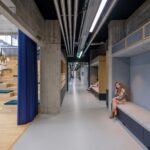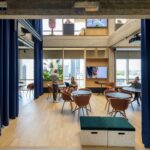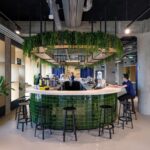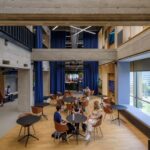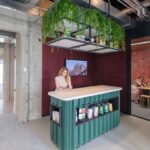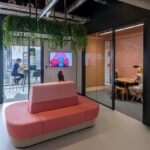Introduction
Situated at the vibrant Hofplein in Rotterdam, the new Unilever Benelux headquarters occupies six floors within an iconic building dating back to 1960, designed by architect C.A. Abspoel. With its striking concrete structure, the revamped facility is poised to accommodate approximately 750 employees, offering a dynamic and multifunctional workspace.
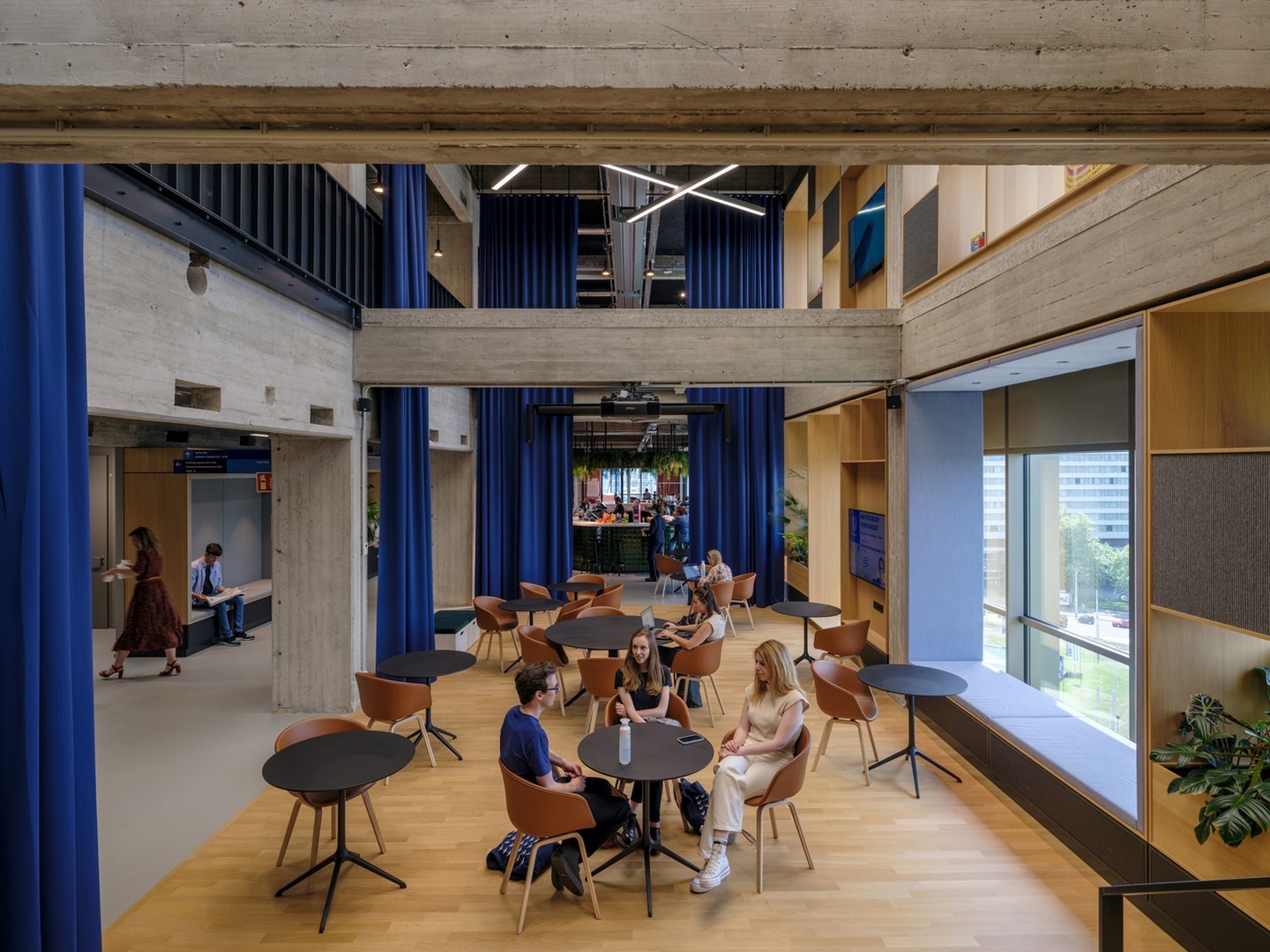
Urban Aesthetic: Unilever City
Embracing a visionary approach, the interior design concept embodies the essence of a bustling city, aptly named Unilever City. Characterized by streets and shops, the layout fosters a sense of urban connectivity and vitality. Multipurpose cabinets, strategically positioned amidst the concrete structure, delineate the streetscape, serving as internal showcases for Unilever’s diverse product portfolio while facilitating collaborative discussions and quiet work sessions.
Innovative Spaces: Townhall and Brand Hubs
Upon entry to the sixth floor, visitors are greeted by the Lipton Bar, offering panoramic views of the city skyline. Internal staircases provide seamless access to all floors, fostering connectivity and interaction among departments. The focal point of the headquarters is the town hall, a versatile space designed for events, lectures, and communal dining. Additionally, brand hubs dedicated to Beauty & Personal Care, Home Care, Refreshment, Foods, and Food Solutions departments serve as dynamic showcases for product presentation and testing.
Activity-Based Environment
The design ethos of the Unilever Benelux headquarters prioritizes activity-based working, providing employees with diverse settings tailored to their specific tasks and preferences. This dynamic approach promotes collaboration, knowledge exchange, and overall well-being by encouraging movement throughout the building.
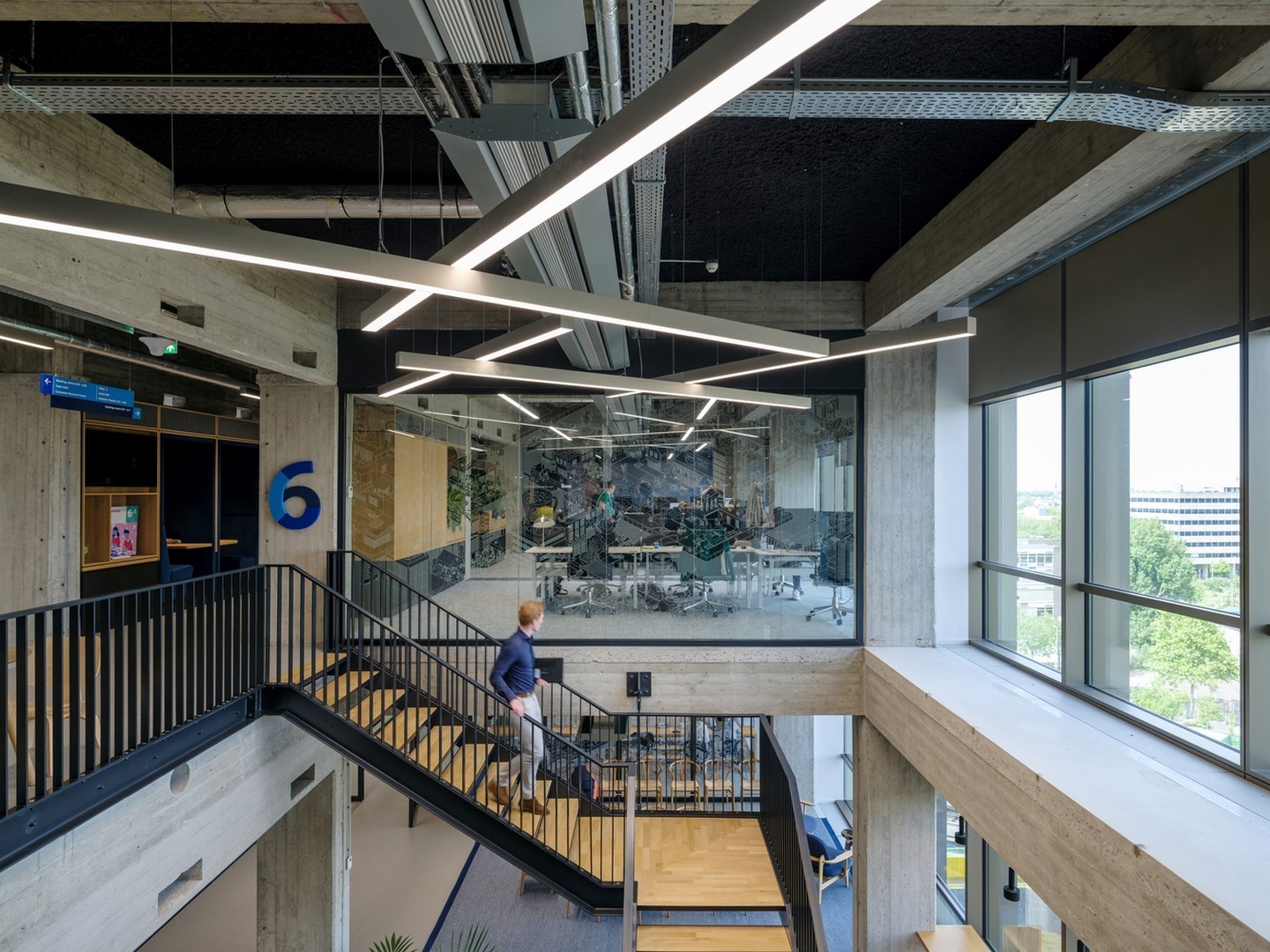
Industrial Aesthetics
Echoing the building’s industrial heritage, the interior palette combines black steel, oak, cast flooring, and tiles to create a neutral backdrop that accentuates Unilever’s products and branding. This industrial aesthetic not only reinforces the building’s character but also provides a versatile canvas for showcasing Unilever’s diverse product offerings.
Conclusion
The Unilever Benelux Headquarters by Mecanoo represents a bold reimagination of workspace design, seamlessly blending urban vibrancy with functional innovation. By fostering collaboration, flexibility, and wellness, this transformative project sets a new standard for contemporary office environments, reflecting Unilever’s commitment to innovation and employee well-being.
