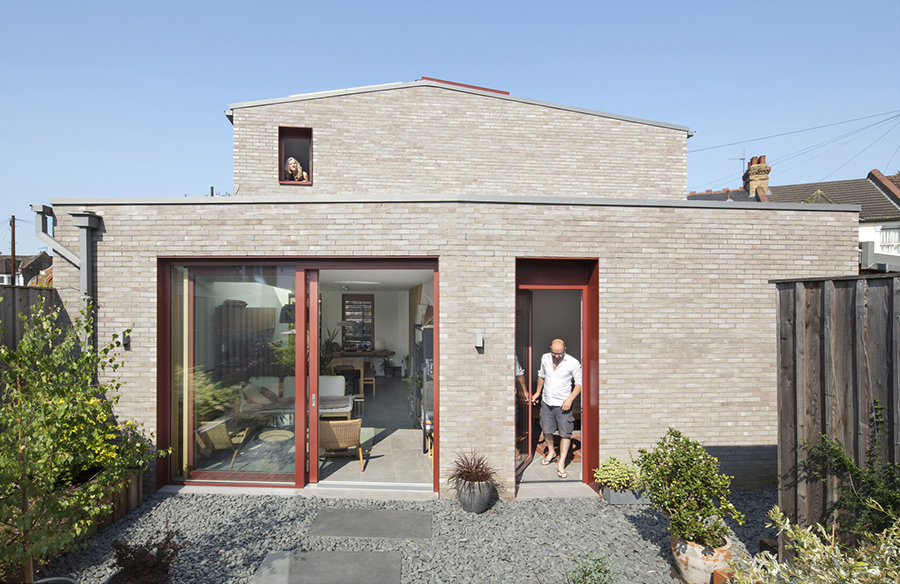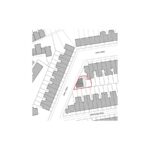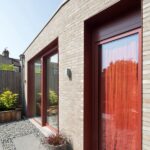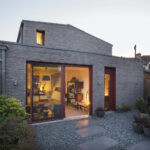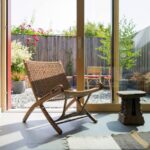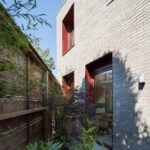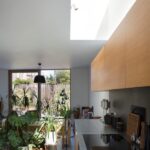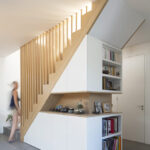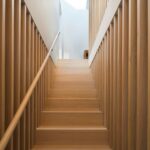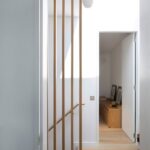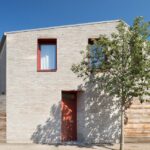Overview
ANGLE HOUSE stands as a contemporary dwelling nestled within the bustling neighborhood of Tottenham in North London. Despite the constraints imposed by the site and planning regulations, this architectural gem manages to deliver a spacious and efficient living space.
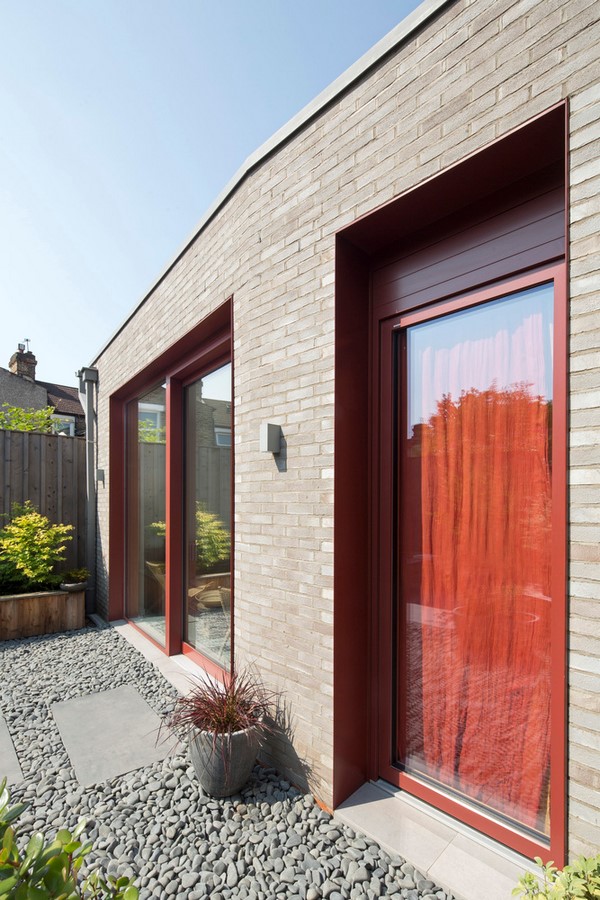
Efficient Design
Occupying a restricted site, Angle House cleverly maximizes its footprint to offer a 110m2 home comprising two bedrooms and a home office, along with a 40m2 garden. Every inch of the site is utilized efficiently, ensuring optimal orientation opportunities and functionality.
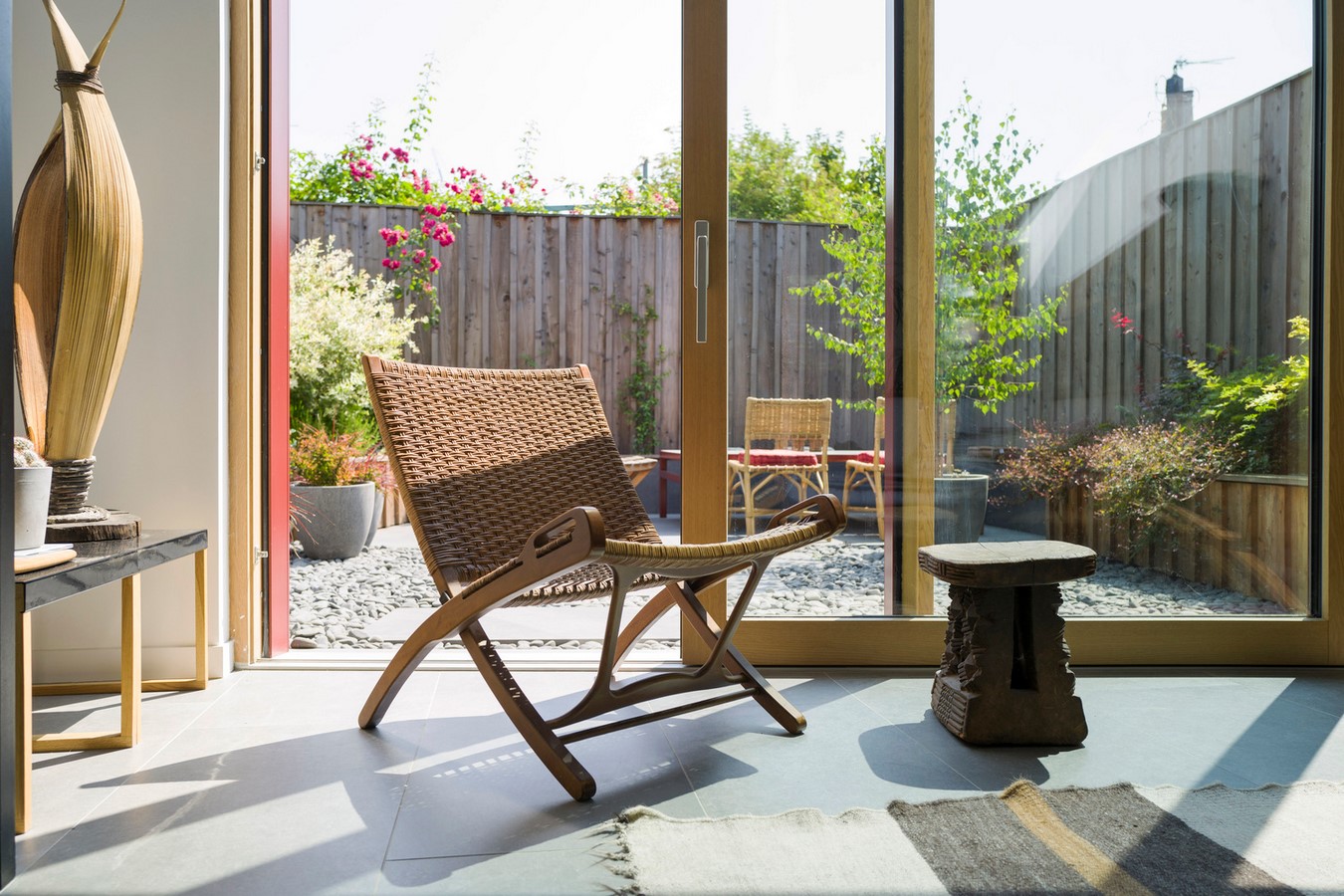
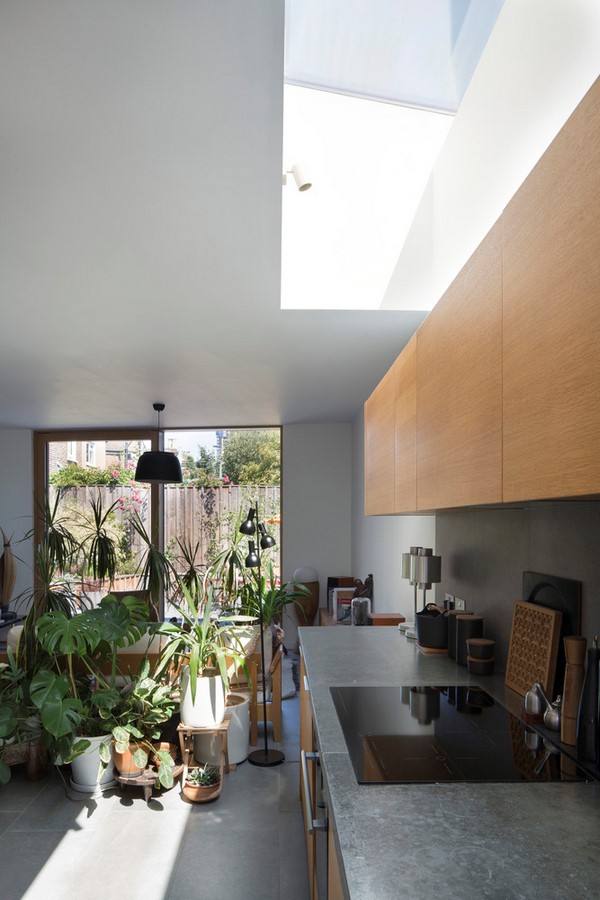
Modest Yet Generous
While presenting a modest façade to the street, Angle House unfolds into expansive living spaces adorned with ample daylight and verdant views. Large skylights and dual-aspect design contribute to a biophilic experience, complemented by the use of natural materials like European oak throughout the interior.
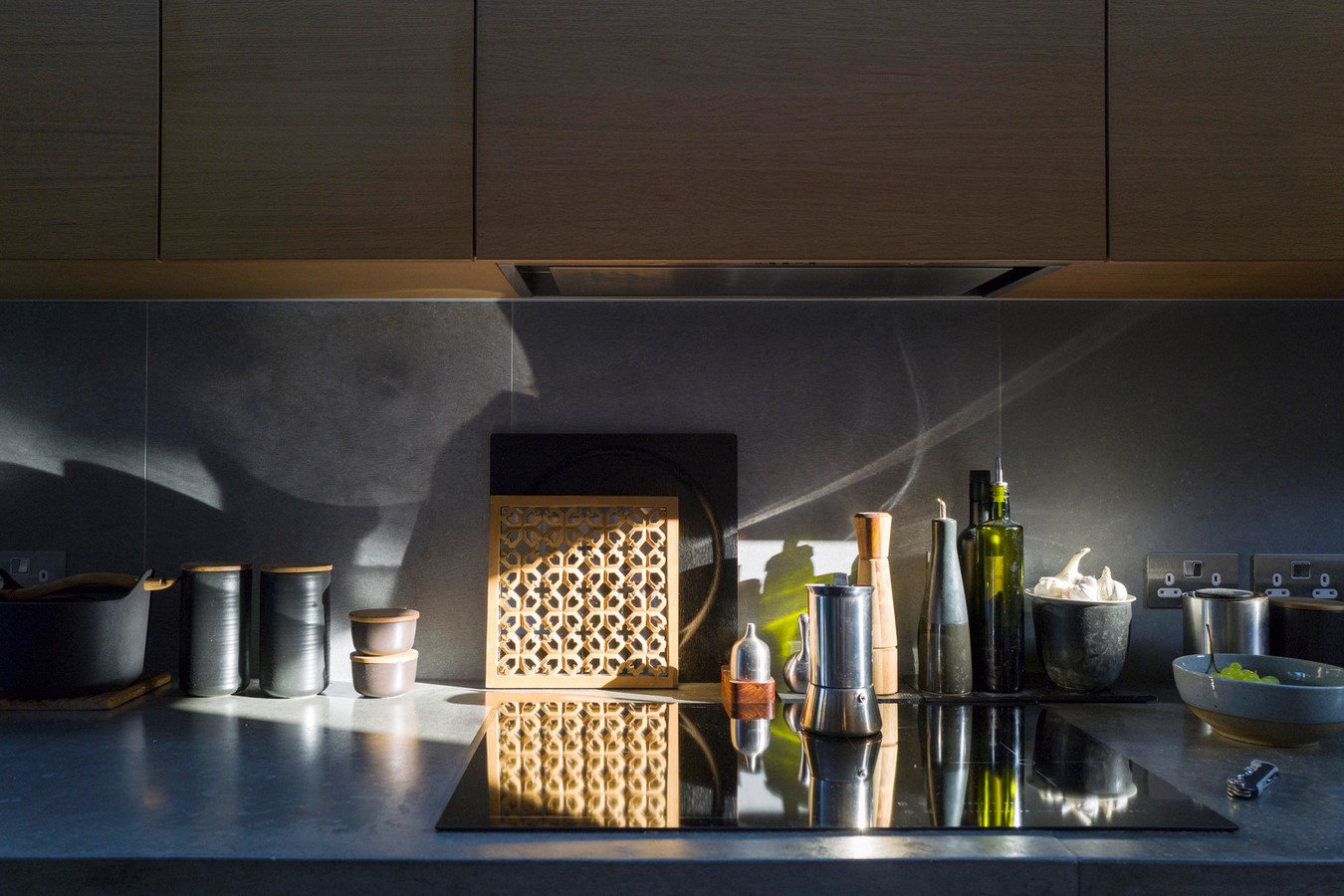
Sustainability at Its Core
Prioritizing a passive approach to environmental concerns, the design of Angle House focuses on minimizing energy demand from the outset. The result is a building that operates on very low energy consumption, aligning with contemporary sustainability standards.
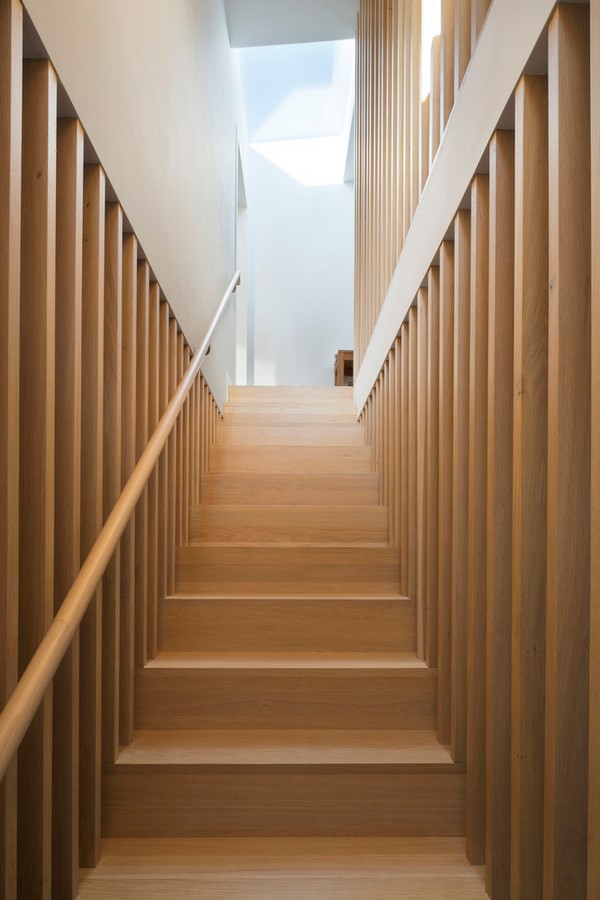
Contextual Harmony
Angle House seamlessly integrates into its surroundings with an external light-grey brick envelope and a gentle pitched roof that complements the neighboring terraces. However, its contemporary character shines through colorful metal reveals and durable details, ensuring a minimal environmental footprint in the long run.
