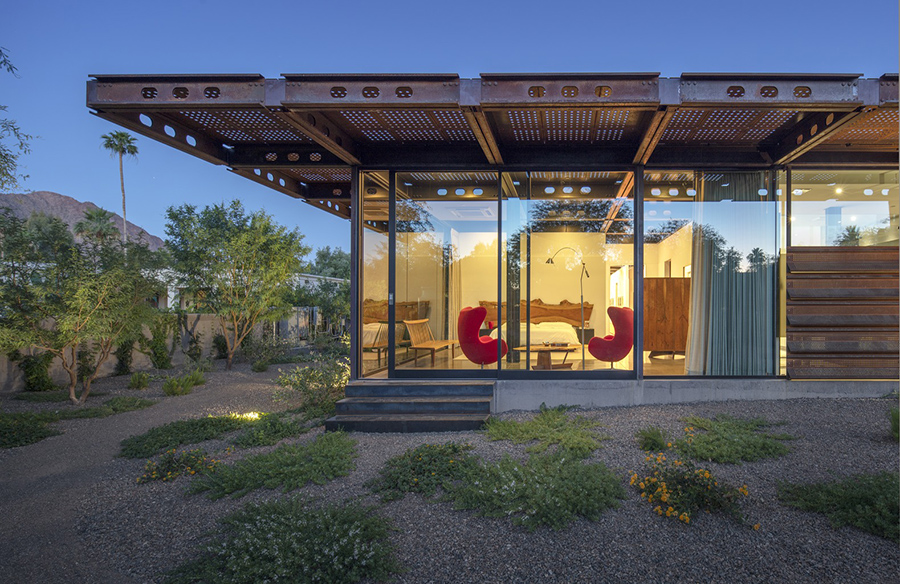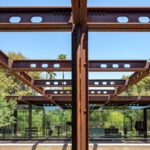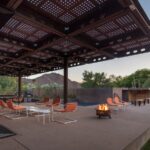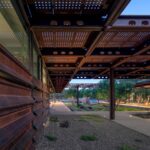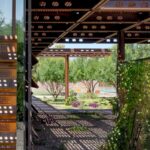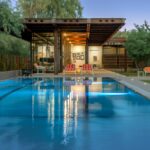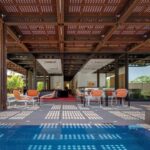Introduction
The Arizona Courtyard House stands as a testament to modern architectural innovation, showcasing a pavilion constructed with standardized Corten steel structural components. Designed by Optima DCHGlobal, this sustainable building system demonstrates remarkable flexibility in creating a residence characterized by linear volumes arranged around a central courtyard.
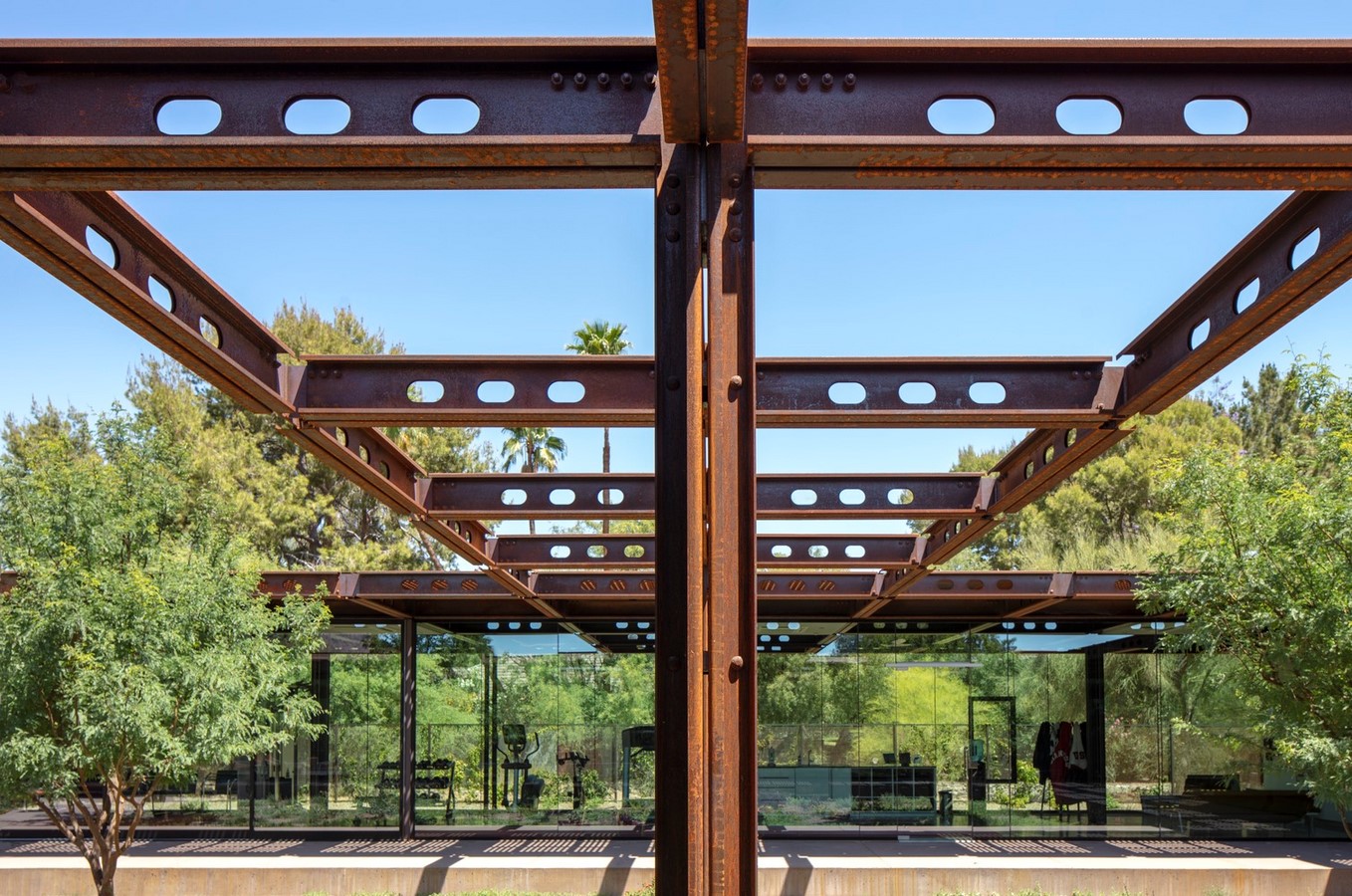
Design Concept
Situated on a plinth of concrete elevated 16 inches above the terrain, the house effectively redirects stormwater around its perimeter. The open-plan layout, based on a 7′ x 7′ modular system with columns spaced at 21′ on center, allows for spacious interiors and extensive cantilevers.
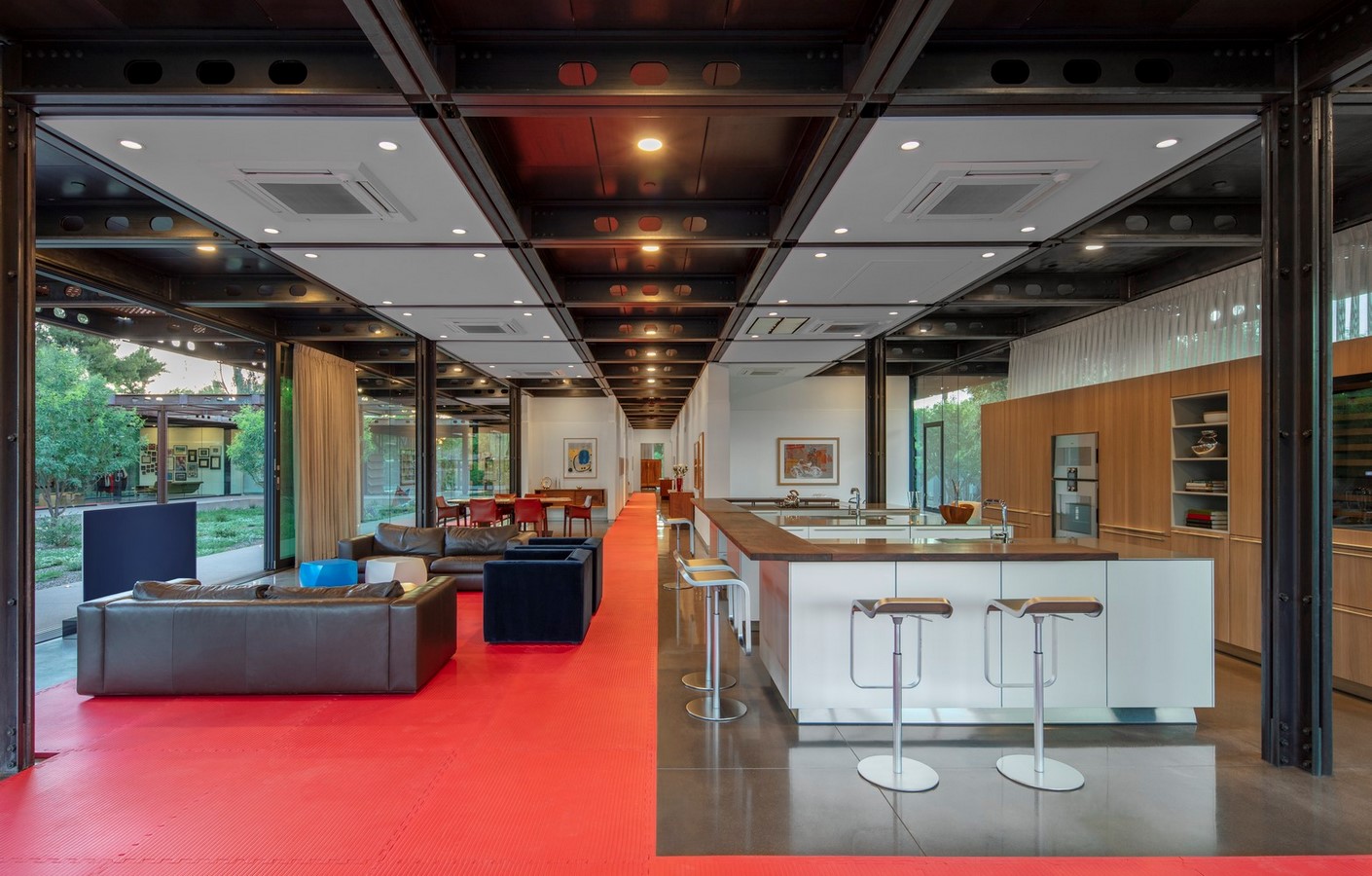
Sustainable Material Selection
Corten steel was chosen for its sustainable characteristics and desert-compatible aesthetics, as its weathering harmonizes with the natural desert hues. The structural components, left exposed, create a striking contrast against the highly polished concrete floors. Overhead, a grid of beams defines the ceiling, extending seamlessly beyond the glass enclosure to form outdoor rooms in the courtyard, blurring the boundary between indoor and outdoor spaces.
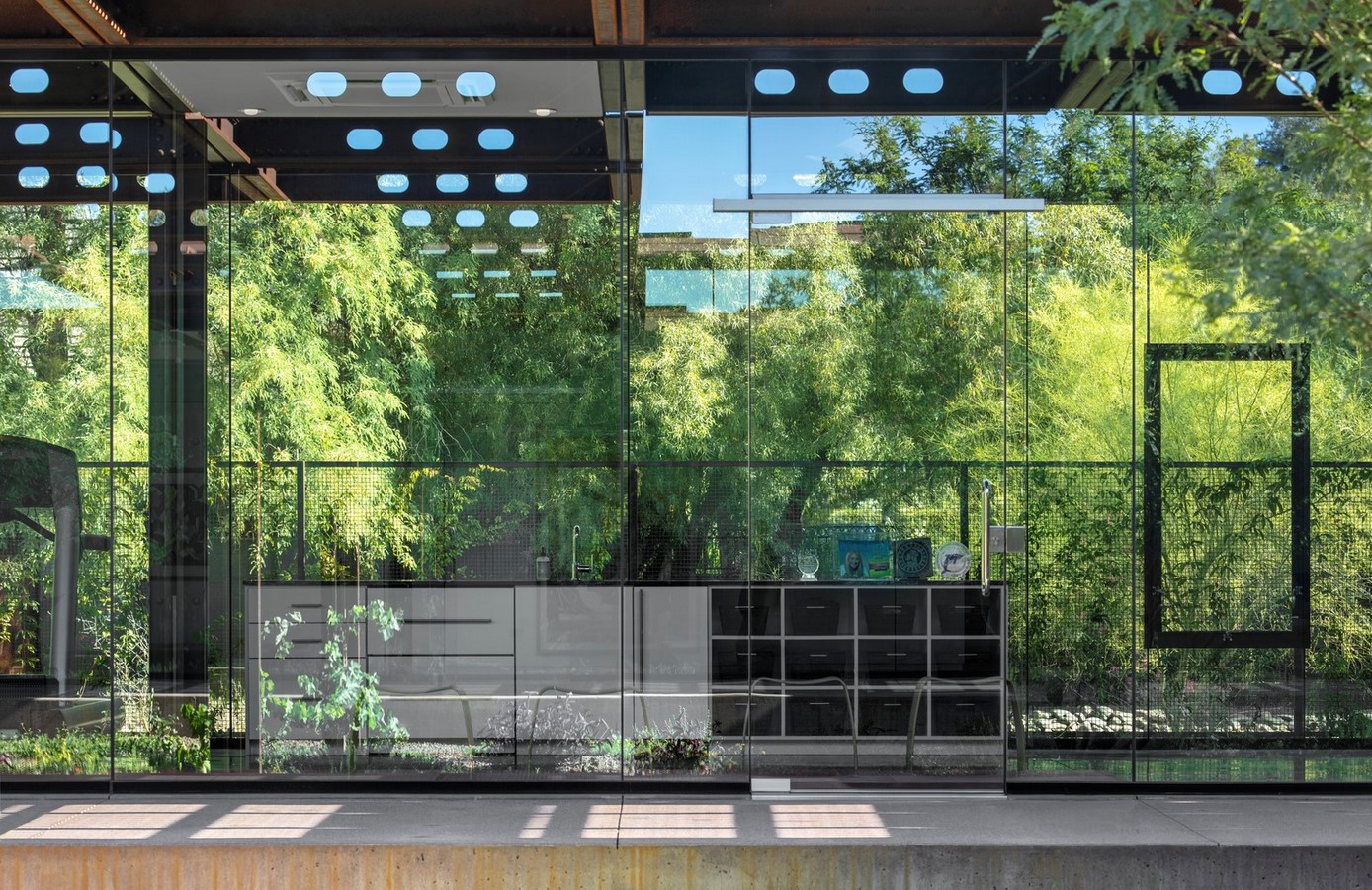
Exterior Enclosure and Sun Control
The exterior enclosure comprises glass, complemented by perforated sunscreens and press-formed louvers strategically placed for shade and privacy. This design approach ensures ample daylight penetration into interior spaces while creating a dynamic interplay of light and shadow on the exterior facade.
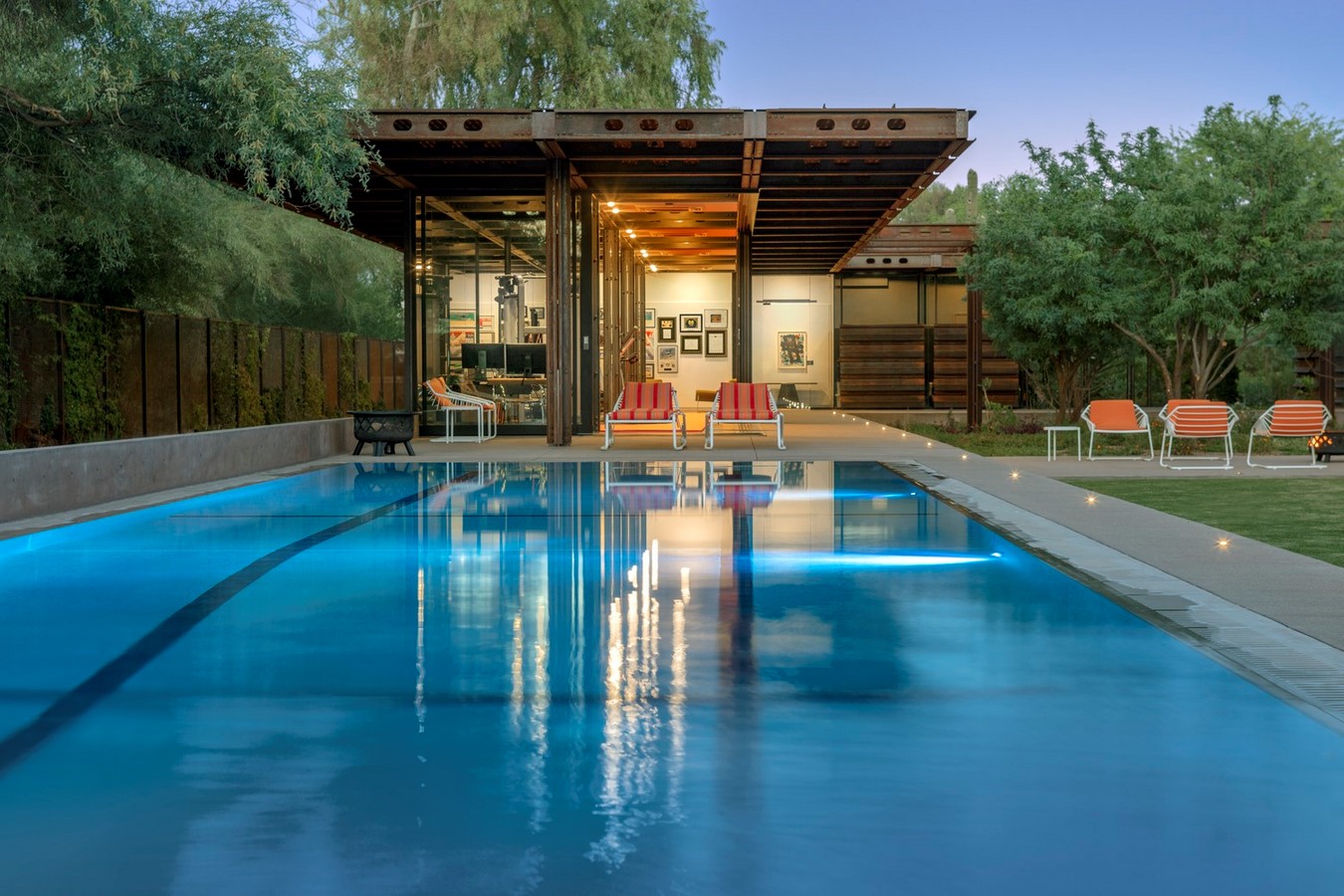
Warm and Inviting Interiors
Interior finishes were meticulously selected to imbue the space with warmth and comfort. Extensive millwork featuring natural cherry, European oak, and walnut adds a touch of sophistication throughout. Polished concrete floors are adorned with area rugs, while high-translucency draperies offer privacy without compromising access to natural light and courtyard views.
Construction Efficiency
Remarkably, the Arizona Courtyard House was constructed in under five months, a testament to efficient planning and execution.
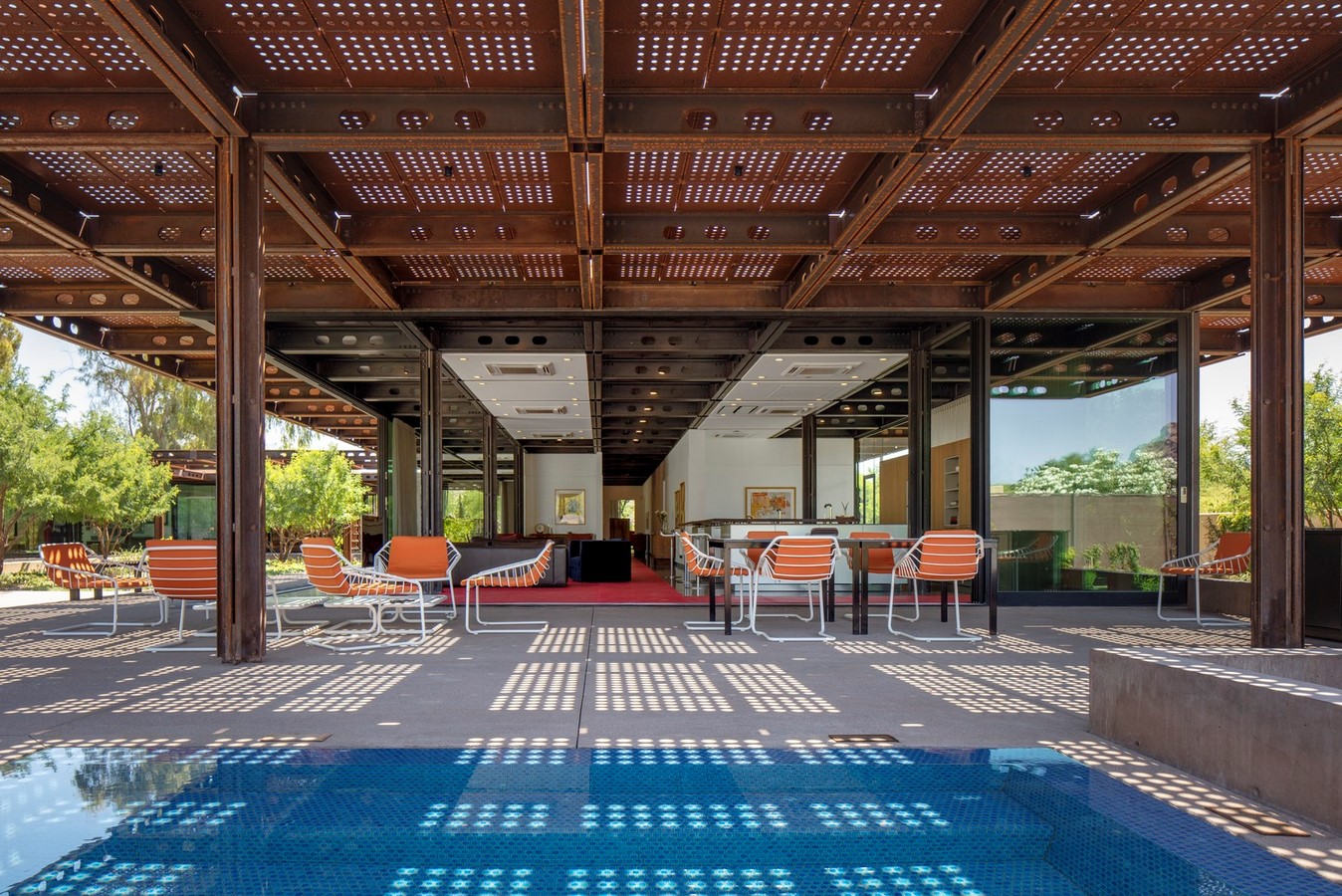
By seamlessly blending sustainable materials, innovative design elements, and meticulous attention to detail, the Arizona Courtyard House by Optima DCHGlobal sets a new standard for contemporary desert living, offering a harmonious blend of functionality, sustainability, and aesthetic appeal.
