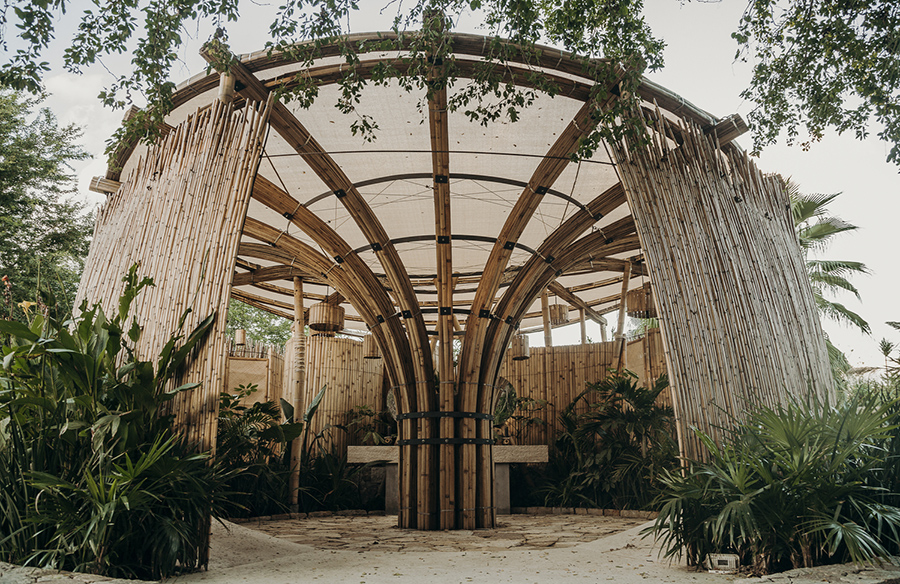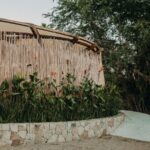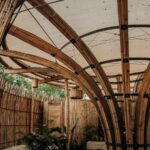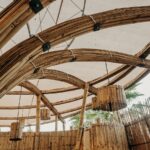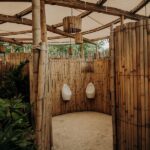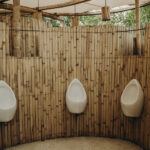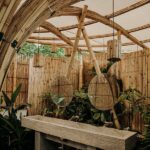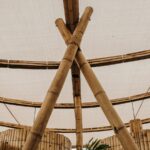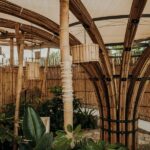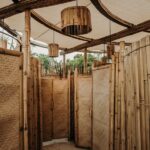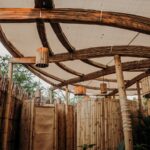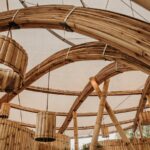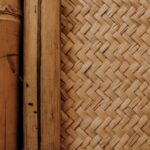Situated within the northern perimeter of Estero de San José del Cabo (BCS Mexico), “Flor de Bambú” marks the inaugural realization of the “Puerto Raíz” Project, designed to host events and gatherings.
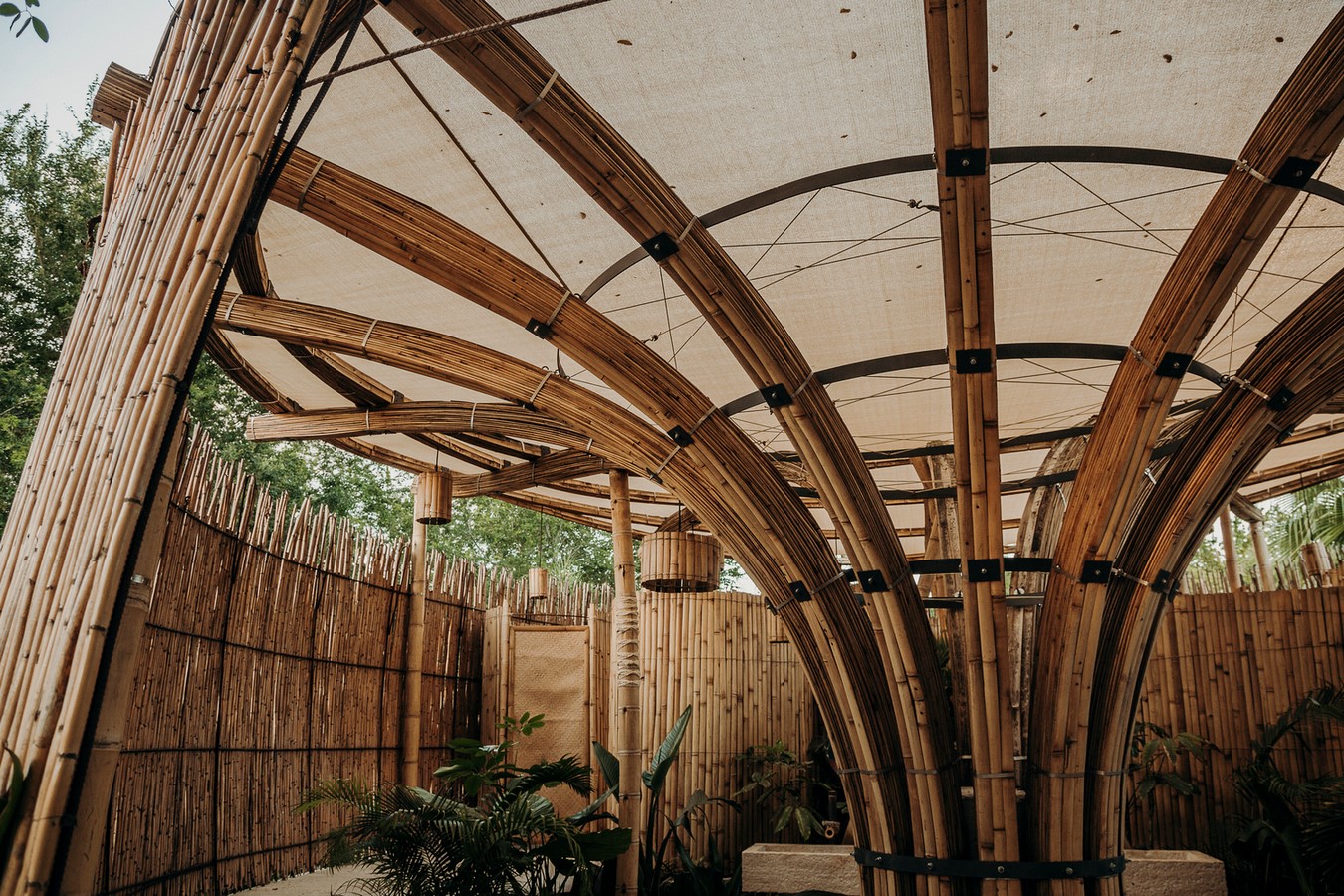
Courtyard Concept
“Flor de Bambú” is conceptualized around a central courtyard, serving as an inviting space that guides visitors towards the private areas, namely the male and female bathrooms. Enclosed by an ovoid-shaped wall of reed, the courtyard seamlessly merges with the natural surroundings, offering privacy while maintaining a connection to the environment. Planters further enhance privacy and extend the natural ambiance indoors.
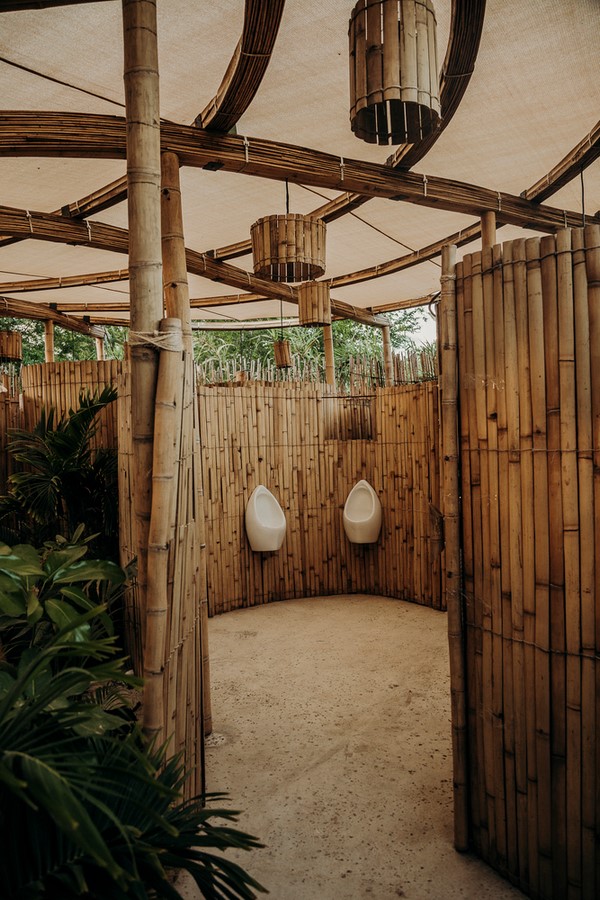
Architectural Elements
Visitors embark on a journey to the bathrooms via two ramps, weaving through vertical bamboo strips that delineate private cubicles and textured walls. The structure features bamboo columns forming a central flower, complemented by horizontal rings that establish structural coherence. Metal hoops with tensioners form a mandala-like pattern, facilitating cooperation and balance among various elements. Vertical bamboo poles contribute to structural support and add rhythmic disorder to the design.
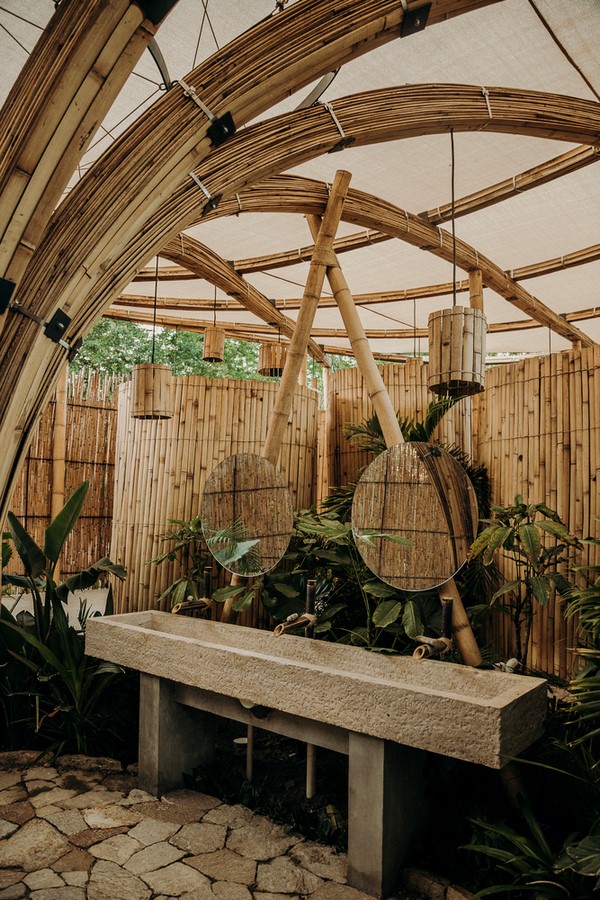
Harmony of Materials
Drawing inspiration from local construction traditions, “Flor de Bambú” employs materials such as reed, bamboo, and wood in a harmonious blend of traditional and modern bio-construction techniques. Bamboo, in particular, is showcased as a noble construction material, aiming to promote its utilization within the region. Metal connections serve as a bridge between traditional and industrial methods, preserving traditional techniques while embracing contemporary advancements.
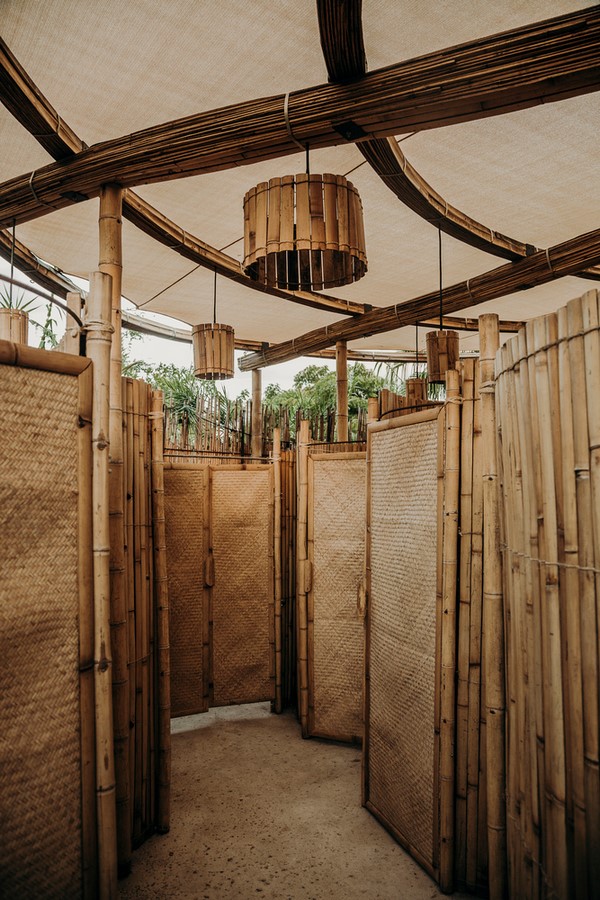
Environmental Considerations
Given its proximity to Estero Josefino, a protected wetland area prone to flooding, the structure is elevated one meter above ground level with a stone base to mitigate flood damage. Additionally, the design prioritizes permeability to accommodate strong winds and hurricanes common in the area. The removable shade mesh allows wind passage, while the flexible bamboo structure adapts to wind dynamics without compromising stability.
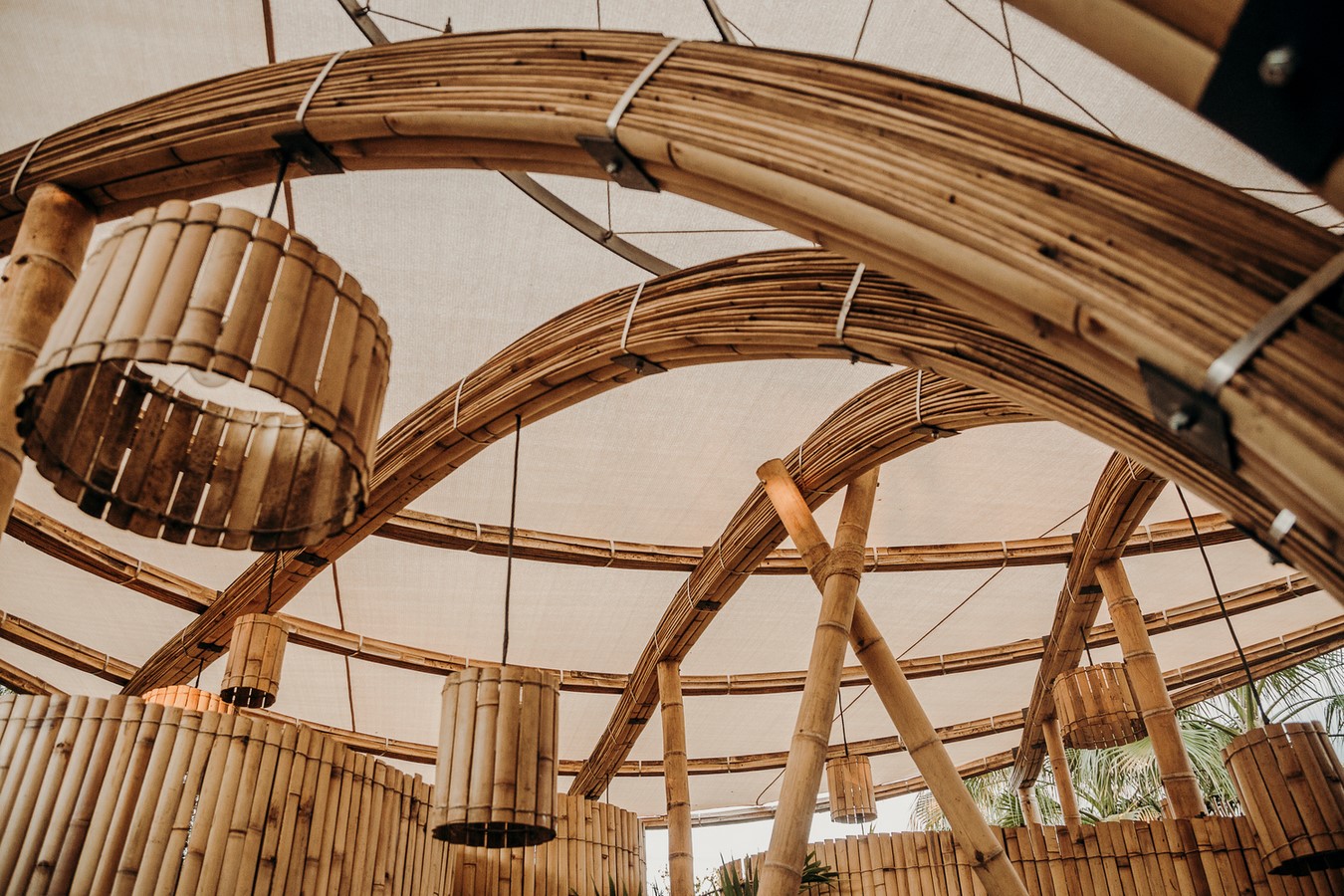
Sustainable Practices
To address sanitation needs sustainably, a micro wastewater treatment plant is integrated to prevent organic sludge buildup. Treated wastewater is channeled back into the natural pond, serving as a biological purifying filter and supporting ecosystem regeneration while enabling future irrigation use.
In summary, “Flor de Bambú” exemplifies a harmonious synthesis of traditional construction methods, modern design principles, and environmental stewardship, offering a unique architectural experience rooted in cultural heritage and sustainable innovation.
