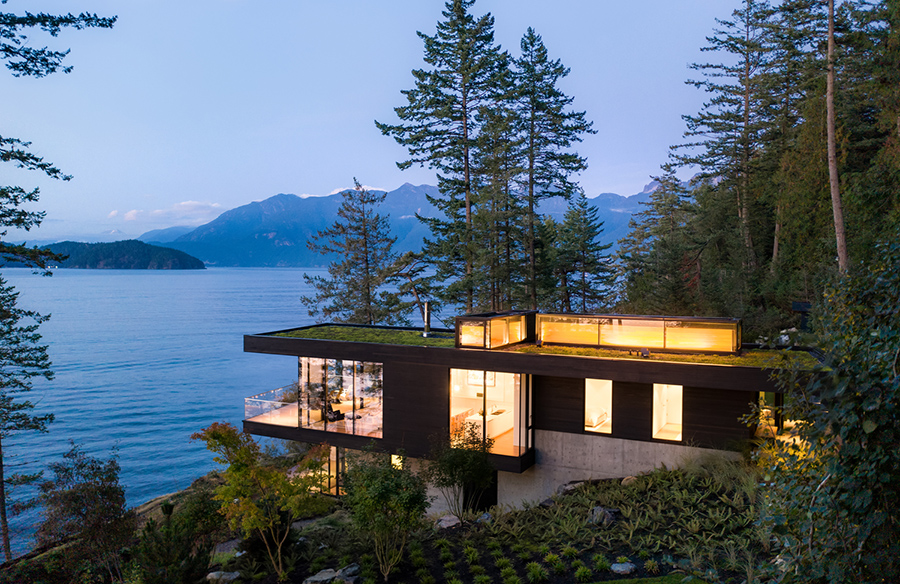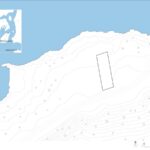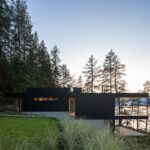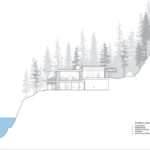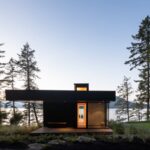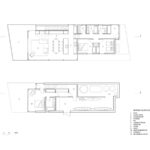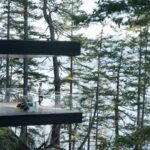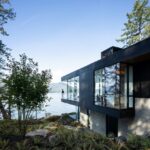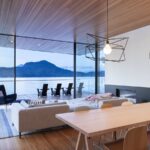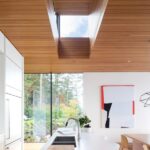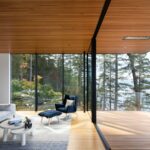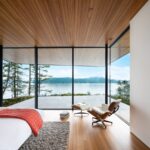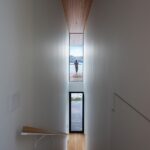The Bowen Island House, designed by Office Of Mcfarlane Biggar Architects + Designers Inc., serves as a serene retreat for a family looking to escape the bustle of urban life. Situated amidst the captivating landscape of Bowen Island in British Columbia, Canada, this modern cabin seamlessly integrates with nature while prioritizing sustainability.
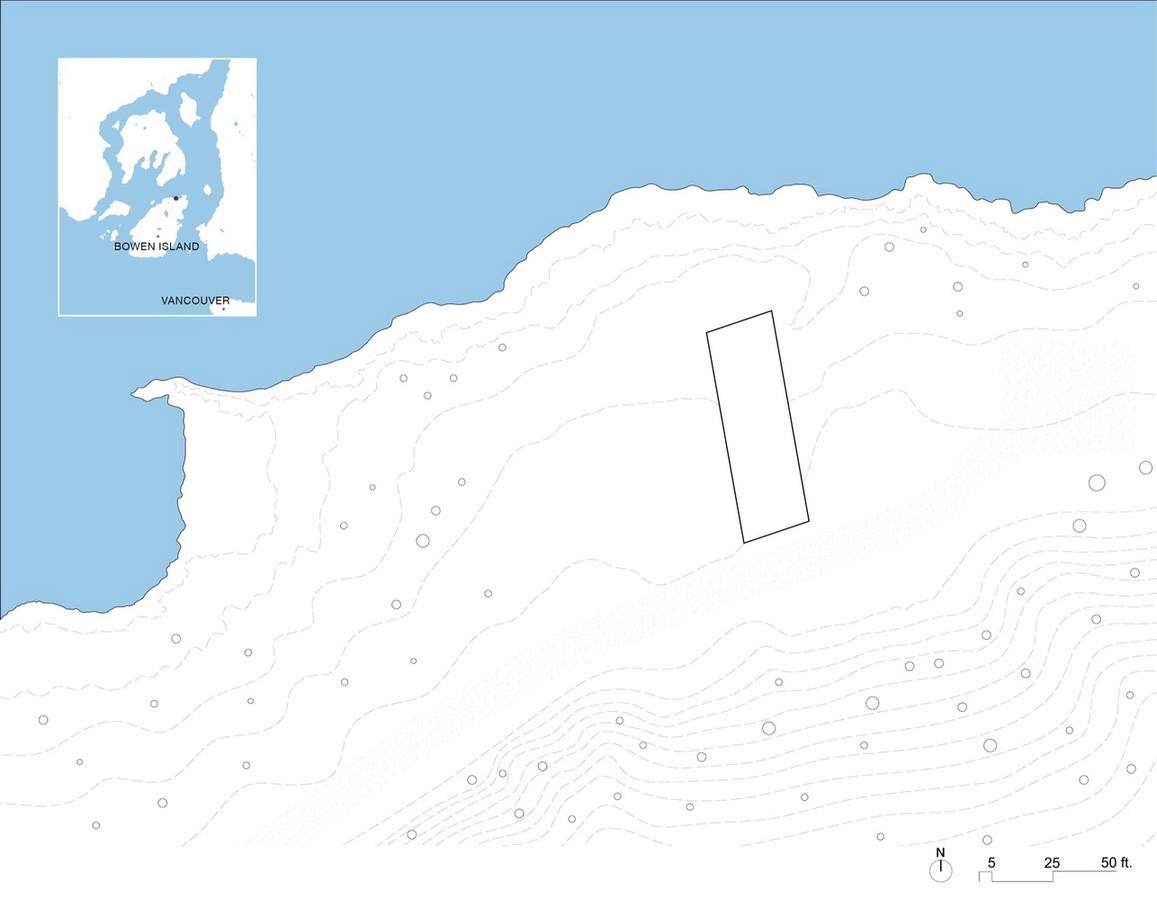
Embracing Nature’s Beauty
Nestled within an 8-acre site along the northern coast of Bowen Island, the house is surrounded by lush temperate rainforest and vibrant undergrowth. Accessible via a short ferry ride followed by a journey through dense evergreen forest, the approach to the site offers a gradual transition from city life to the tranquility of nature, culminating in breathtaking views of Howe Sound.
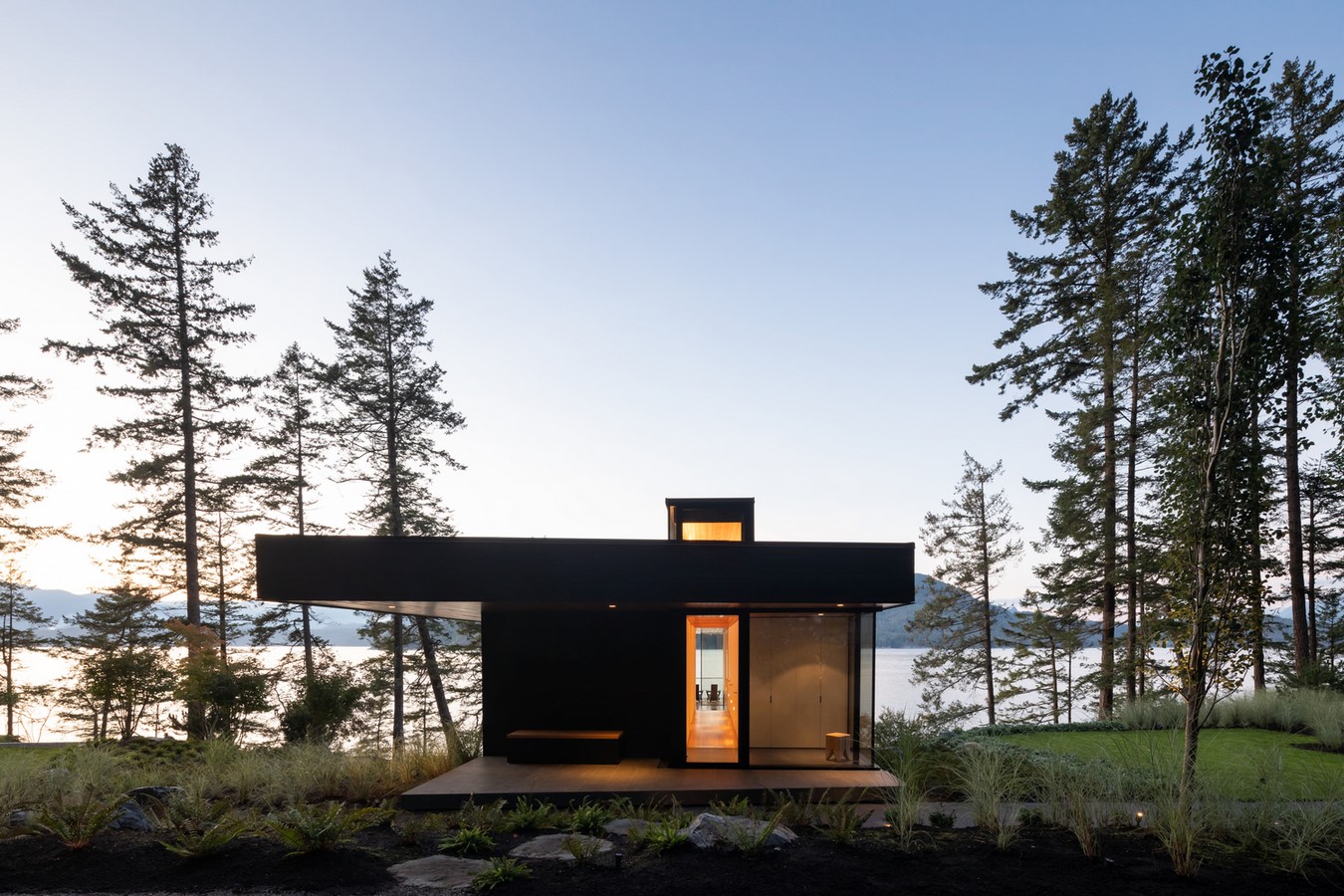
Respecting the Landscape
Despite the allure of its natural surroundings, the landscape faces increasing threats from development. Oversized structures have become common, detracting from the natural beauty of the area. In contrast, the Bowen Island House presents a positive alternative, blending seamlessly into the flora while providing unobstructed views of the ocean, mountains, and sky.
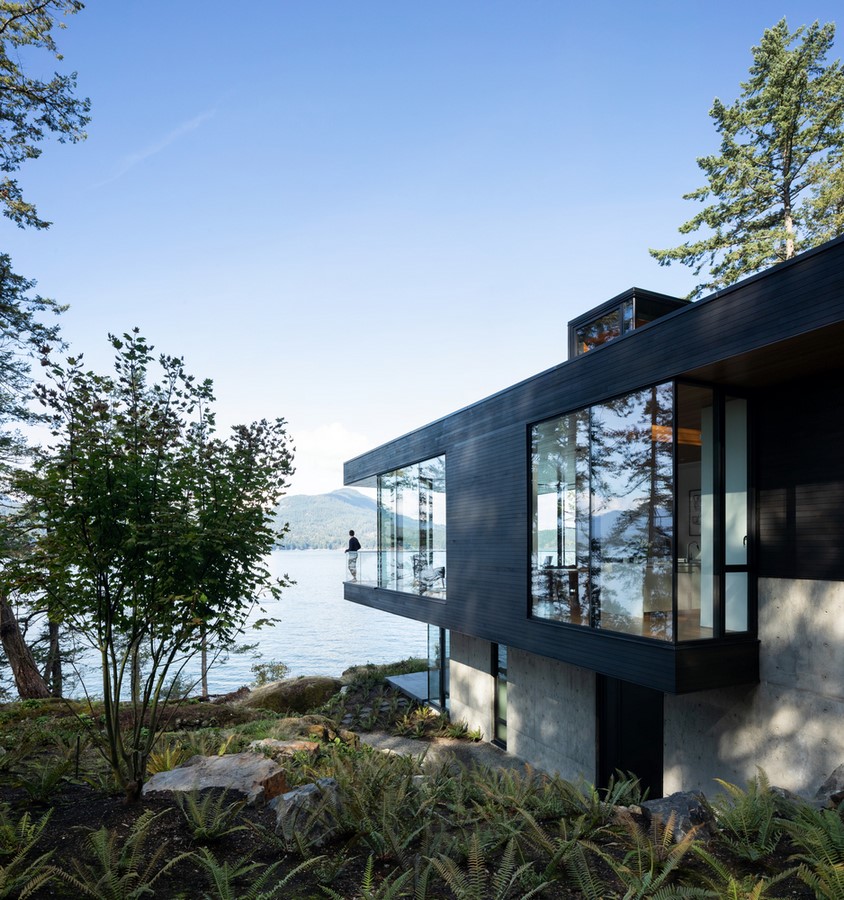
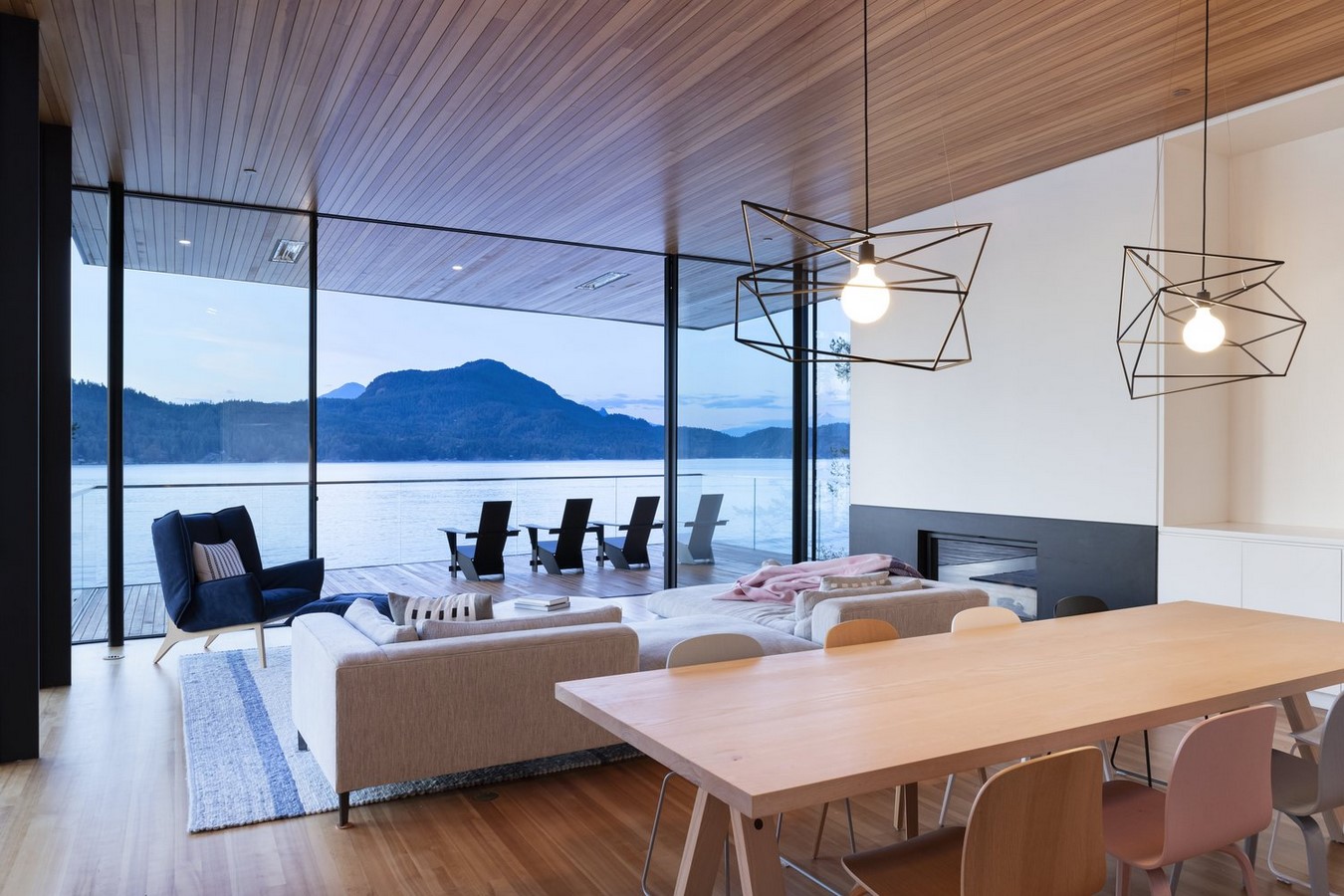
Sustainable Design Solutions
The house features a simple two-level volume clad in local cedar and insulated glass, housing three bedrooms, two bathrooms, and an open-plan kitchen, dining, and living area. Positioned perpendicular to the coastline, the house minimizes its footprint while maximizing exposure to sunlight. With a focus on formal simplicity and minimal disruption to the landscape, the house can operate entirely off the grid, reducing its environmental impact.
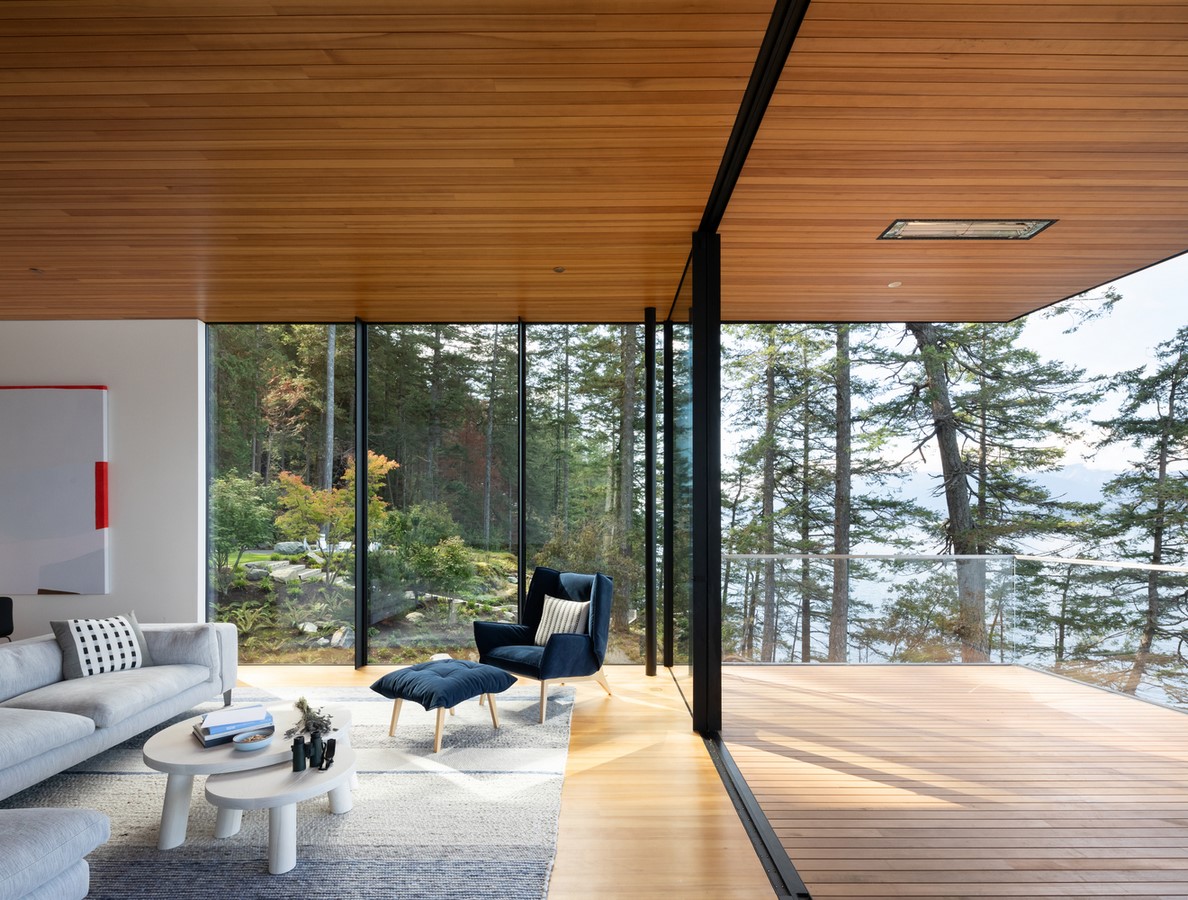
Harmonizing with Nature
The design incorporates humble materials and modern vernacular forms to establish a harmonious relationship with nature. Concrete walls blend with the forest floor, while black-stained cedar cladding blends into the surrounding foliage. A green roof enhances ecological balance, while glazed roof lanterns invite natural light indoors. Expansive decks seamlessly merge interior and exterior spaces, enhancing the connection to the outdoors.
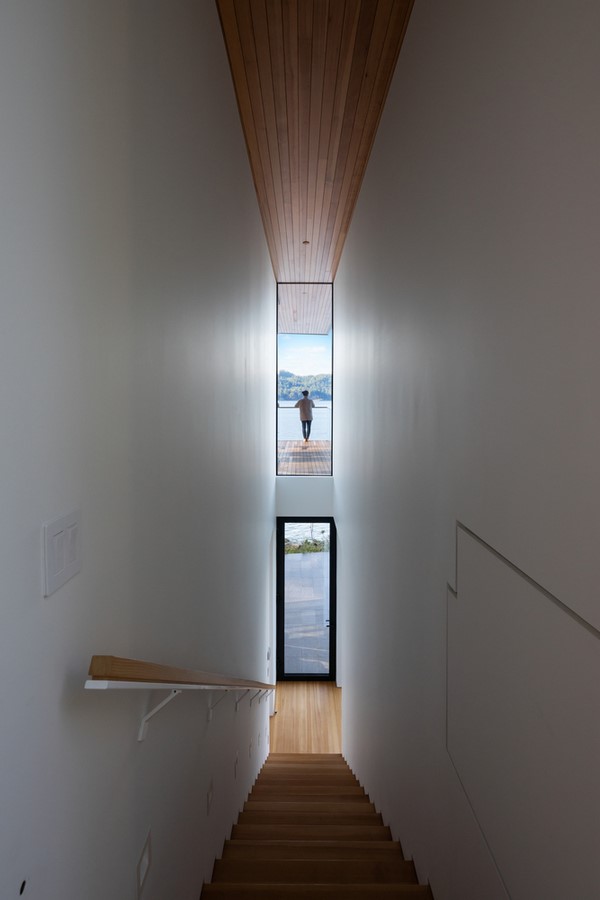
Integrating with the Landscape
The spatial layout guides occupants from the forest floor to the rugged shoreline, with windows framing intimate views of the surrounding landscape. Minimalist frames dissolve the boundary between indoors and outdoors, allowing occupants to immerse themselves in nature’s beauty. The house’s design language resonates with the coastal landscape, creating a memorable architectural experience deeply rooted in its surroundings.
